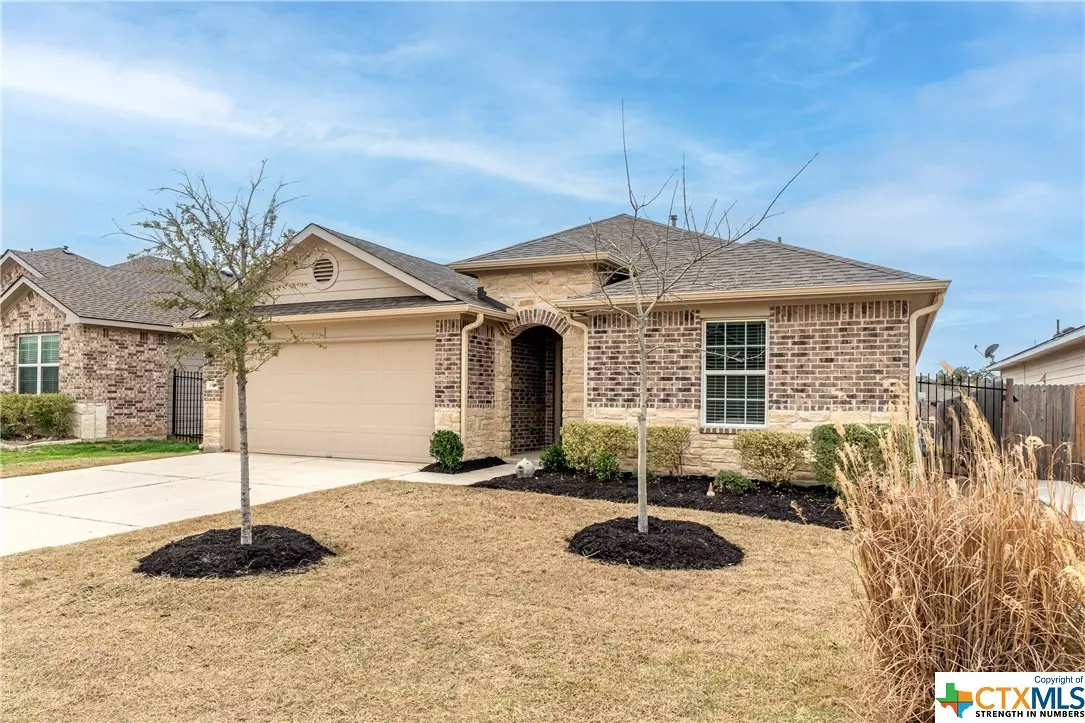$399,900
For more information regarding the value of a property, please contact us for a free consultation.
4 Beds
2 Baths
2,026 SqFt
SOLD DATE : 06/25/2024
Key Details
Property Type Single Family Home
Sub Type Single Family Residence
Listing Status Sold
Purchase Type For Sale
Square Footage 2,026 sqft
Price per Sqft $194
Subdivision Larkspur
MLS Listing ID 536051
Sold Date 06/25/24
Style Traditional
Bedrooms 4
Full Baths 2
Construction Status Resale
HOA Fees $60/mo
HOA Y/N Yes
Year Built 2020
Lot Size 6,202 Sqft
Acres 0.1424
Property Description
Don't miss out on this exceptional opportunity to own a nearly new, spacious 2026-square-foot, single-story, four-bedroom home nestled in Larkspur. Originally purchased by the sellers in 2022, this meticulously maintained property has been scarcely occupied, ensuring its pristine condition with no known deficiencies. Conveniently located amenities abound, with Larkspur Elementary just 0.8 miles away, HEB and dining options within 1.7 miles, and easy access to the Leander MetroRail station just 5 miles away. Nature enthusiasts will delight in the nearby green belts and trails, mere steps from the property, while families will appreciate the proximity to a stunning amenity center boasting a pool, splash pad, and playgrounds, all within a short walk. Inside, the home boasts a spacious, modern kitchen complete with an oversized eat-at island and ample counter space. Adjacent, the utility room, equipped with a washer and dryer, offers added convenience. The primary bedroom impresses with its generous size, providing ample space for a sitting area and large furniture. Additionally, a versatile middle flex room can effortlessly serve as a bedroom, study, or office, while two guest rooms are conveniently located at the front of the house, alongside a full guest bath. With meticulous care evident throughout every corner, this home exudes pride of ownership from the moment you arrive. Complete with a survey, floorplan, and previous inspection, this property promises both comfort and convenience for its fortunate new owners.
Location
State TX
County Williamson
Direction Northeast
Interior
Interior Features All Bedrooms Down, Attic, Ceiling Fan(s), Chandelier, Dining Area, Coffered Ceiling(s), Separate/Formal Dining Room, Double Vanity, Entrance Foyer, High Ceilings, Living/Dining Room, MultipleDining Areas, Open Floorplan, Pull Down Attic Stairs, Recessed Lighting, Split Bedrooms, Smart Thermostat, Walk-In Closet(s), Window Treatments, Breakfast Bar, Bedroom on Main Level
Heating Central, Natural Gas
Cooling Central Air, 1 Unit
Flooring Carpet, Vinyl
Fireplaces Type None
Fireplace No
Appliance Dryer, Dishwasher, Disposal, Gas Range, Oven, Plumbed For Ice Maker, Range Hood, Vented Exhaust Fan, Water Heater, Washer, Some Gas Appliances, Microwave, Range, Water Softener Owned
Laundry Washer Hookup, Gas Dryer Hookup, Main Level, Laundry Room
Exterior
Exterior Feature Covered Patio, Porch, Patio, Rain Gutters
Garage Attached, Door-Single, Garage Faces Front, Garage, Garage Door Opener
Garage Spaces 2.0
Garage Description 2.0
Fence Back Yard, Wood, Wrought Iron
Pool Community, In Ground
Community Features Basketball Court, Clubhouse, Dog Park, Playground, Trails/Paths, Community Pool, Curbs, Street Lights
Utilities Available Cable Available, Electricity Available, Natural Gas Available, Natural Gas Connected, High Speed Internet Available, Water Available
Waterfront No
View Y/N No
Water Access Desc Not Connected (at lot),Public
View None
Roof Type Composition,Shingle
Porch Covered, Patio, Porch
Building
Faces Northeast
Story 1
Entry Level One
Foundation Slab
Sewer Not Connected (at lot), Public Sewer
Water Not Connected (at lot), Public
Architectural Style Traditional
Level or Stories One
Construction Status Resale
Schools
Elementary Schools Larkspur Elementary
Middle Schools Danielson Middle School
High Schools Glenn High School
School District Leander Isd
Others
HOA Name Larkspur HOA
Tax ID R586471
Security Features Smoke Detector(s)
Acceptable Financing Cash, Conventional, FHA, USDA Loan, VA Loan
Listing Terms Cash, Conventional, FHA, USDA Loan, VA Loan
Financing Conventional
Read Less Info
Want to know what your home might be worth? Contact us for a FREE valuation!

Our team is ready to help you sell your home for the highest possible price ASAP

Bought with Diane M. Bennett • RE/MAX Capital City







