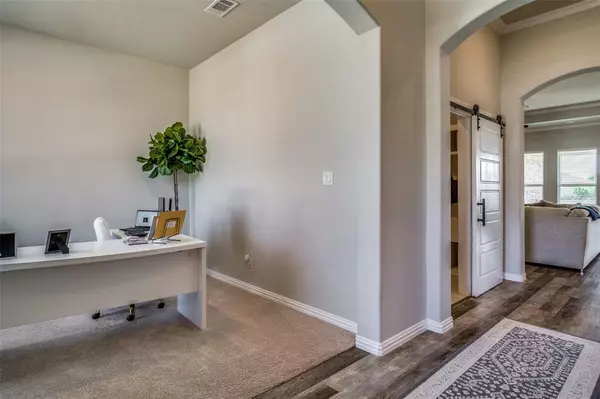$412,900
For more information regarding the value of a property, please contact us for a free consultation.
4 Beds
3 Baths
2,448 SqFt
SOLD DATE : 06/25/2024
Key Details
Property Type Single Family Home
Sub Type Single Family Residence
Listing Status Sold
Purchase Type For Sale
Square Footage 2,448 sqft
Price per Sqft $168
Subdivision Silverstone-Pearson Ranch Ph 7
MLS Listing ID 20629506
Sold Date 06/25/24
Style Traditional
Bedrooms 4
Full Baths 3
HOA Fees $40/ann
HOA Y/N Mandatory
Year Built 2021
Annual Tax Amount $6,860
Lot Size 7,448 Sqft
Acres 0.171
Property Description
Welcome to your dream home! Located in a cul-de-sac, this immaculate, move-in ready home offers an open concept layout with 4 spacious bedrooms, 3 full bathrooms, plus a flex area that can be used as an office. Enjoy a seamless flow between the light and bright kitchen, dining, and living areas, ideal for gatherings and everyday living. This dream of a kitchen offers a large island, plenty of cabinet space and a butlers pantry for extra storage. You will love the huge laundry room with even more storage, a sink and a mud bench. Great sized secondary bedrooms with walk in closets, foam insulation, covered patio, and epoxy garage flooring are just a few of the upgrades in this gorgeous home. The neighborhood offers a community pool, playground and jogging trails. Within walking distance of Mary Martin Elementary school, minutes away from shopping and restaurants and a 15 minute drive to Fort Worth. Don't miss your opportunity to own a beautiful home in a prime location!
Location
State TX
County Parker
Direction See GPS
Rooms
Dining Room 1
Interior
Interior Features Built-in Features, Decorative Lighting, Eat-in Kitchen, Flat Screen Wiring, Granite Counters, High Speed Internet Available, Kitchen Island, Open Floorplan, Pantry, Walk-In Closet(s)
Heating Central, Electric, Fireplace(s)
Cooling Attic Fan, Ceiling Fan(s), Central Air, Electric
Flooring Carpet, Ceramic Tile, Luxury Vinyl Plank
Fireplaces Number 1
Fireplaces Type Living Room, Wood Burning
Appliance Dishwasher, Disposal, Electric Cooktop, Electric Oven, Electric Water Heater, Microwave, Vented Exhaust Fan
Heat Source Central, Electric, Fireplace(s)
Laundry Electric Dryer Hookup, Utility Room, Full Size W/D Area, Washer Hookup
Exterior
Exterior Feature Covered Patio/Porch, Rain Gutters, Lighting
Garage Spaces 2.0
Fence Brick, Wood
Utilities Available City Sewer, City Water, Community Mailbox, Curbs, Sidewalk, Underground Utilities
Roof Type Composition
Total Parking Spaces 2
Garage Yes
Building
Lot Description Cul-De-Sac, Few Trees, Landscaped, Lrg. Backyard Grass, Sprinkler System, Subdivision
Story One
Foundation Slab
Level or Stories One
Structure Type Brick,Rock/Stone
Schools
Elementary Schools Martin
Middle Schools Tison
High Schools Weatherford
School District Weatherford Isd
Others
Restrictions Deed
Ownership Jennifer Bies
Acceptable Financing Cash, Conventional, FHA, VA Loan
Listing Terms Cash, Conventional, FHA, VA Loan
Financing Conventional
Special Listing Condition Survey Available, Utility Easement
Read Less Info
Want to know what your home might be worth? Contact us for a FREE valuation!

Our team is ready to help you sell your home for the highest possible price ASAP

©2024 North Texas Real Estate Information Systems.
Bought with Crystal Siado • Team Freedom Real Estate







