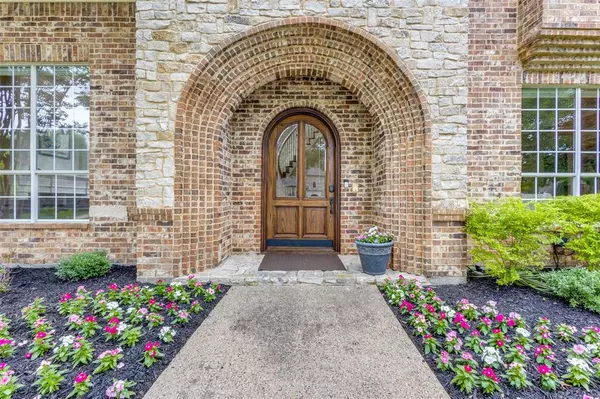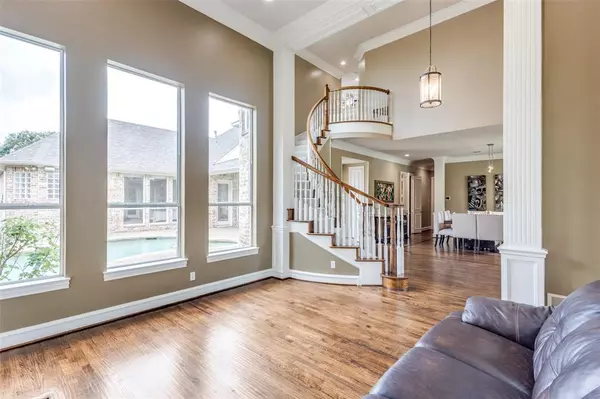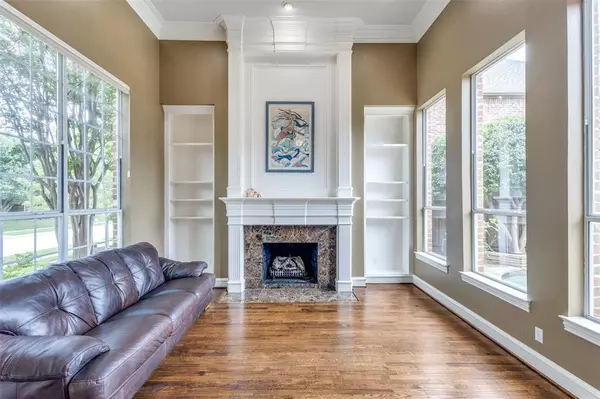$1,100,000
For more information regarding the value of a property, please contact us for a free consultation.
5 Beds
4 Baths
3,929 SqFt
SOLD DATE : 07/09/2024
Key Details
Property Type Single Family Home
Sub Type Single Family Residence
Listing Status Sold
Purchase Type For Sale
Square Footage 3,929 sqft
Price per Sqft $279
Subdivision Windhaven Sec Three
MLS Listing ID 20642096
Sold Date 07/09/24
Style Traditional
Bedrooms 5
Full Baths 4
HOA Fees $42/ann
HOA Y/N Mandatory
Year Built 1996
Annual Tax Amount $12,947
Lot Size 9,583 Sqft
Acres 0.22
Property Description
This gorgeous 5 bedroom, 4 bathroom home is a MUST SEE nestled in the quiet highly desirable Windhaven Farm neighborhood close to parks, trails, dining, shopping, and entertainment. Almost every room looks out onto the private pool oasis with a waterfall. This home boasts a chefs kitchen with high end SS appliances, high ceilings, hand scraped hardwood floors (refinished 2024), THREE living areas, two fireplaces, exceptional crown molding baseboards and built ins throughout. The spa like primary bathroom was updated (May 2024) and now includes quartz countertops, a frameless glass shower, and a huge freestanding tub. Carpet was replaced June 2024. In addition to a spacious primary closet, there is an attached cedar closet. Primary and 1 secondary bedroom is on the main floor. There are 3 bedrooms with walk in closets, 2 bathrooms, and a game room upstairs. There is storage galore with extra closets, walk in attic, custom shelving in the 3 car garage and still room to park large SUVs.
Location
State TX
County Collin
Direction See GPS
Rooms
Dining Room 2
Interior
Interior Features Cable TV Available, Cedar Closet(s), Double Vanity, Eat-in Kitchen, Flat Screen Wiring, Granite Counters, High Speed Internet Available, Pantry, Sound System Wiring, Walk-In Closet(s), Wet Bar
Heating Central, Fireplace(s)
Cooling Ceiling Fan(s), Central Air, Electric
Flooring Carpet, Ceramic Tile, Hardwood, Travertine Stone
Fireplaces Number 2
Fireplaces Type Den, Gas, Gas Logs, Living Room, Masonry, Raised Hearth, Stone
Appliance Dishwasher, Disposal, Electric Oven, Gas Cooktop, Gas Water Heater, Microwave, Double Oven, Plumbed For Gas in Kitchen
Heat Source Central, Fireplace(s)
Laundry Electric Dryer Hookup, Utility Room, Full Size W/D Area, Washer Hookup
Exterior
Exterior Feature Covered Patio/Porch, Rain Gutters
Garage Spaces 3.0
Fence Gate, High Fence, Wood
Pool Fenced, Gunite, In Ground, Pool Sweep, Pool/Spa Combo, Waterfall
Utilities Available All Weather Road, Cable Available, City Sewer, City Water, Concrete, Curbs, Sidewalk, Underground Utilities
Roof Type Composition
Total Parking Spaces 3
Garage Yes
Private Pool 1
Building
Lot Description Few Trees, Interior Lot, Landscaped, Subdivision
Story Two
Foundation Slab
Level or Stories Two
Structure Type Brick,Radiant Barrier,Rock/Stone
Schools
Elementary Schools Brinker
Middle Schools Renner
High Schools Shepton
School District Plano Isd
Others
Ownership SEE TAX
Financing Conventional
Read Less Info
Want to know what your home might be worth? Contact us for a FREE valuation!

Our team is ready to help you sell your home for the highest possible price ASAP

©2024 North Texas Real Estate Information Systems.
Bought with Donald Green • Coldwell Banker Realty







