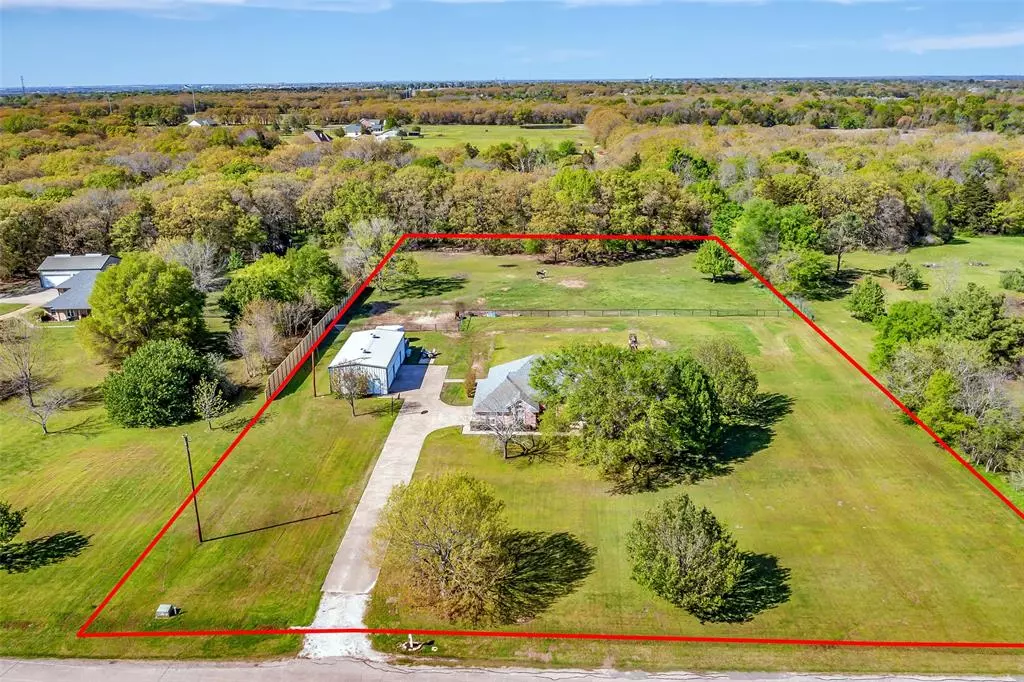$600,000
For more information regarding the value of a property, please contact us for a free consultation.
4 Beds
3 Baths
2,715 SqFt
SOLD DATE : 07/10/2024
Key Details
Property Type Single Family Home
Sub Type Single Family Residence
Listing Status Sold
Purchase Type For Sale
Square Footage 2,715 sqft
Price per Sqft $220
Subdivision Morris Harold Farms
MLS Listing ID 20558115
Sold Date 07/10/24
Style Traditional
Bedrooms 4
Full Baths 3
HOA Fees $20/ann
HOA Y/N Mandatory
Year Built 1992
Annual Tax Amount $5,989
Lot Size 3.000 Acres
Acres 3.0
Property Description
BRING YOUR HORSES + TOYS! Enjoy the tranquility of spectacularly updated 3-acre estate. This sanctuary seamlessly blends modern farmhouse luxury + countryside charm. Step inside and be greeted by full length picture windows, decorating the length of the N. side of the home. Designed with sophistication in mind, you can indulge in the crackle of the fire while your gaze disappears into the distant treeline. The heart of the home is a kitchen that dazzles, w- SS appliances, chic shiplap backsplash + new granite counters. The space invites culinary exploration, w- expansive walk-in pantry, perfect for morning breakfast or a wine and dine experience with friends. Escape to the primary, bathed in natural light and modern deisgn. En-suite includes 2 custom closets, new vanity and separate shower. Attached MIL suite w-kitchenette is adjacent to full bath. Use as office, at-home-business or customize your dream playroom! Large animal friendly w- 1.5 ac of no-climb fence. 3D Tour available.
Location
State TX
County Hunt
Direction GPS Friendly
Rooms
Dining Room 1
Interior
Interior Features Built-in Features, Cable TV Available, Decorative Lighting, Eat-in Kitchen, Granite Counters, High Speed Internet Available, In-Law Suite Floorplan, Pantry, Walk-In Closet(s)
Heating Central
Cooling Central Air
Flooring Carpet, Luxury Vinyl Plank
Fireplaces Number 1
Fireplaces Type Living Room, Wood Burning
Appliance Dishwasher, Disposal, Microwave, Refrigerator
Heat Source Central
Laundry Electric Dryer Hookup, Utility Room, Full Size W/D Area, Washer Hookup
Exterior
Exterior Feature Covered Patio/Porch, Playground, Private Yard
Garage Spaces 4.0
Fence Back Yard, Fenced, Metal, Partial, Wire
Utilities Available City Water, Individual Gas Meter, Septic
Roof Type Composition
Street Surface Concrete
Total Parking Spaces 4
Garage Yes
Building
Lot Description Acreage, Cleared, Few Trees, Interior Lot, Lrg. Backyard Grass, Pasture
Story One
Foundation Slab
Level or Stories One
Structure Type Brick,Siding
Schools
Elementary Schools Lamar
Middle Schools Greenville
High Schools Greenville
School District Greenville Isd
Others
Ownership See Tax
Acceptable Financing Cash, Conventional, FHA, USDA Loan, VA Loan
Listing Terms Cash, Conventional, FHA, USDA Loan, VA Loan
Financing Conventional
Special Listing Condition Aerial Photo, Survey Available
Read Less Info
Want to know what your home might be worth? Contact us for a FREE valuation!

Our team is ready to help you sell your home for the highest possible price ASAP

©2024 North Texas Real Estate Information Systems.
Bought with Cj Coe • Exit Realty Pinnacle Group


