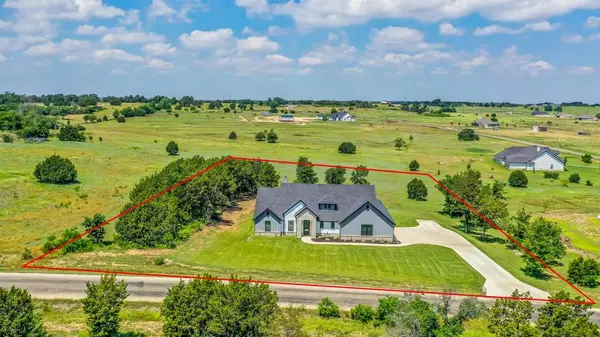$560,000
For more information regarding the value of a property, please contact us for a free consultation.
3 Beds
2 Baths
2,422 SqFt
SOLD DATE : 07/16/2024
Key Details
Property Type Single Family Home
Sub Type Single Family Residence
Listing Status Sold
Purchase Type For Sale
Square Footage 2,422 sqft
Price per Sqft $231
Subdivision Aviara Ridge Pc
MLS Listing ID 20644573
Sold Date 07/16/24
Style Modern Farmhouse,Traditional
Bedrooms 3
Full Baths 2
HOA Y/N None
Year Built 2021
Annual Tax Amount $7,949
Lot Size 2.000 Acres
Acres 2.0
Property Description
You will fall in love with this beautifully appointed custom built home in a quiet established neighborhood. Situated on 2 acres, the builder took pride in every upgrade to include oversized rooms, spray foam insulation for lower utilities, tankless water heater, full sprinkler system and ceramic tile in the main areas. You will first notice upon entering the wide entryway and open concept layout. The kitchen is one of the best features, with granite countertops, sleek white cabinetry, an oversized island, gorgeous tile backsplash, and a gas cooktop. Tucked away privately by the kitchen is a walk in pantry and a separate utility room. The primary bedroom area offers a dream bathroom with a walk in shower, soaking bathtub and oversized vanity. The enormous primary closet provides plenty of high-end shelving to stay organized. A wood burning fireplace, a separate office, split bedrooms, a mud room with built ins and a covered back patio complete this pride in ownership home!
Location
State TX
County Parker
Direction From Courthouse, North on 51N - North Main Street. Left on W 4th Street. Continue on FM 920 to Aviara Ridge Road. Right on Aviara Ridge Road. Right on Aviara Court. Property on right.
Rooms
Dining Room 1
Interior
Interior Features Cathedral Ceiling(s), Chandelier, Decorative Lighting, Eat-in Kitchen, Flat Screen Wiring, Granite Counters, High Speed Internet Available, Kitchen Island, Open Floorplan, Pantry, Walk-In Closet(s)
Heating Central, Electric, Fireplace(s)
Cooling Ceiling Fan(s), Central Air, Electric
Flooring Carpet, Ceramic Tile, Tile
Fireplaces Number 1
Fireplaces Type Living Room, Stone, Wood Burning
Appliance Dishwasher, Electric Oven, Gas Cooktop, Gas Water Heater, Microwave, Tankless Water Heater
Heat Source Central, Electric, Fireplace(s)
Laundry Electric Dryer Hookup, Utility Room, Full Size W/D Area, Washer Hookup
Exterior
Exterior Feature Covered Patio/Porch, Rain Gutters, RV/Boat Parking
Garage Spaces 3.0
Utilities Available All Weather Road, Asphalt, Electricity Connected, Propane, Septic, Underground Utilities, Well, No City Services
Roof Type Composition
Total Parking Spaces 3
Garage Yes
Building
Lot Description Acreage, Few Trees, Interior Lot, Landscaped, Lrg. Backyard Grass, Sprinkler System, Subdivision
Story One
Foundation Slab
Level or Stories One
Structure Type Brick,Rock/Stone,Siding
Schools
Elementary Schools Peaster
Middle Schools Peaster
High Schools Peaster
School District Peaster Isd
Others
Restrictions Deed
Ownership Miller
Acceptable Financing Cash, Conventional, FHA, VA Loan
Listing Terms Cash, Conventional, FHA, VA Loan
Financing Conventional
Special Listing Condition Deed Restrictions
Read Less Info
Want to know what your home might be worth? Contact us for a FREE valuation!

Our team is ready to help you sell your home for the highest possible price ASAP

©2024 North Texas Real Estate Information Systems.
Bought with Lindsey Lapreze • CENTURY 21 Judge Fite Co.







