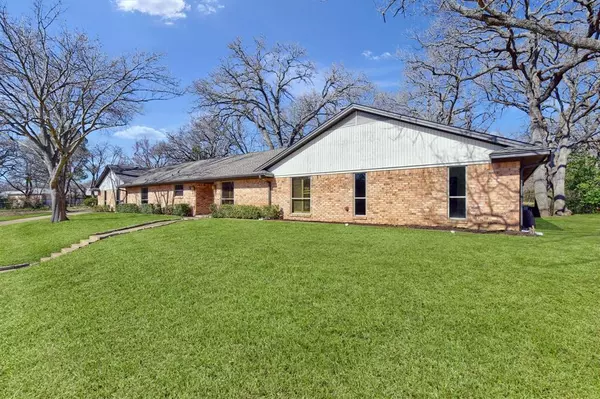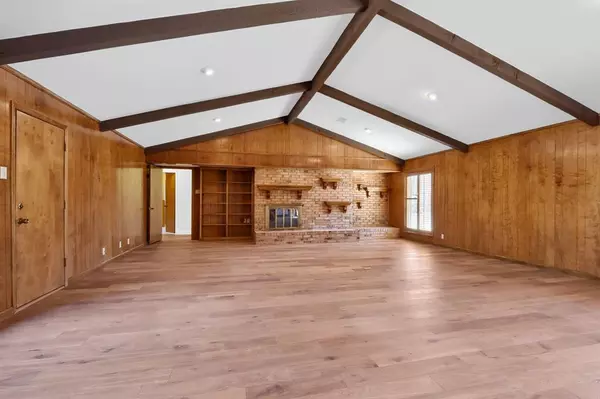$465,000
For more information regarding the value of a property, please contact us for a free consultation.
5 Beds
3 Baths
3,514 SqFt
SOLD DATE : 07/17/2024
Key Details
Property Type Single Family Home
Sub Type Single Family Residence
Listing Status Sold
Purchase Type For Sale
Square Footage 3,514 sqft
Price per Sqft $132
Subdivision Canyon Creek Add Sec 3
MLS Listing ID 20542991
Sold Date 07/17/24
Bedrooms 5
Full Baths 3
HOA Y/N None
Year Built 1979
Annual Tax Amount $8,872
Lot Size 0.625 Acres
Acres 0.625
Property Description
This home has all that you have been looking for PLUS! Can you imagine over 3500 sq ft, all on ONE floor? Well, this home has it! 5 Bedrooms, 3 full baths, and formal dining room. The 'bones' on this home have already been updated! The foundation work has been completed, roof and gutters have been replaced, entire interior has been painted, popcorn ceilings removed, all windows have been replaced with low e, doubled paned, new carpeting in the bedrooms, tile in the laundry room and baths and wood floors in the other areas. Leaving the kitchen and baths cosmetic palate up to you* The bedrooms are HUGE and the primary bedroom even has a fireplace and 2 separate closets*You must see the room off of the garage, it would be great as a craft room, office or just a get away room if needed! Do you need backyard space? This home is on over a half acre cul de sac lot, leaving many options open to you. This opportunity doesn't come around very often, so check it out now*no survey available*
Location
State TX
County Grayson
Direction Follow GPS
Rooms
Dining Room 2
Interior
Interior Features Cable TV Available, Cedar Closet(s), Eat-in Kitchen, High Speed Internet Available, Natural Woodwork, Vaulted Ceiling(s), Walk-In Closet(s)
Heating Central
Cooling Central Air
Flooring Carpet, Ceramic Tile, Wood
Fireplaces Number 2
Fireplaces Type Brick
Appliance Dishwasher, Disposal, Electric Cooktop, Electric Oven, Microwave, Double Oven
Heat Source Central
Laundry Utility Room
Exterior
Exterior Feature Rain Gutters
Garage Spaces 2.0
Utilities Available Cable Available, City Sewer, City Water, Curbs
Roof Type Composition
Total Parking Spaces 2
Garage Yes
Building
Lot Description Cul-De-Sac, Lrg. Backyard Grass, Many Trees, Sprinkler System, Subdivision
Story One
Level or Stories One
Schools
Elementary Schools Percy W Neblett
Middle Schools Piner
High Schools Sherman
School District Sherman Isd
Others
Ownership See Transaction detail
Acceptable Financing Cash, Conventional, FHA, VA Loan
Listing Terms Cash, Conventional, FHA, VA Loan
Financing Conventional
Read Less Info
Want to know what your home might be worth? Contact us for a FREE valuation!

Our team is ready to help you sell your home for the highest possible price ASAP

©2024 North Texas Real Estate Information Systems.
Bought with Kim Elizabeth • Epique Realty, LLC







