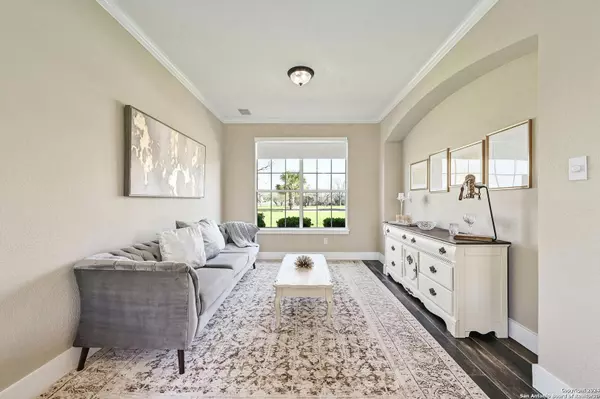$950,000
For more information regarding the value of a property, please contact us for a free consultation.
4 Beds
5 Baths
4,016 SqFt
SOLD DATE : 07/22/2024
Key Details
Property Type Single Family Home
Sub Type Single Residential
Listing Status Sold
Purchase Type For Sale
Square Footage 4,016 sqft
Price per Sqft $236
Subdivision Ruby Ranch
MLS Listing ID 1787081
Sold Date 07/22/24
Style Two Story,Traditional
Bedrooms 4
Full Baths 4
Half Baths 1
Construction Status Pre-Owned
HOA Fees $46/ann
Year Built 1999
Annual Tax Amount $13,367
Tax Year 2023
Lot Size 2.850 Acres
Property Description
Discover this stunning 2.85-acre estate featuring a well appointed 4 bedroom, 2 1/2 bath main home, expansive garage apartment, workshop, garage and more! Enjoy the serene outdoors with a sparkling pool, private courtyard, and a three-season room for year-round relaxation. Green thumbs will appreciate the greenhouse, shed and raised garden beds with automatic irrigation. The elegant entryway, featuring stair railings from the iconic Driskill Hotel, greets you as you enter the main home. The second floor primary suite impresses with vaulted ceilings, two closets, and a luxurious bathroom featuring travertine floors, granite countertops, dual vanities, a soaking tub, and a walk-in shower. Three additional bedrooms offer generous closet space and share a tastefully equipped bathroom with dual vanities. The updated 2020 kitchen boasts Cambria quartz countertops, nested drawers, in-drawer and under-cabinet lighting, pantry, dual ovens, and a hidden dishwasher. Crown molding and natural light enhance the spacious dining room, perfect for gatherings. The living room features a wood-burning fireplace, ceiling fan, and recessed lighting, while a secluded second living area offers flexibility as a separate entertainment area. The first floor half bath and home office can convert into a 5th bedroom and full bath to suit your needs. The second building's three-car garage under the apartment includes workshop bays and a versatile flex space, ideal for a gym or office, with additional storage. A practical full bathroom off the workshop serves as a convenient pool bath. The 1,264 sq ft garage apartment features a spacious bedroom, full bathroom, and large great room. The full kitchen, updated in 2022 features quartz countertops, a breakfast bar, and a large pantry, perfect for modern living and entertaining. This property combines luxurious living with functional amenities, offering space, comfort, and scenic beauty in every detail.
Location
State TX
County Hays
Area 3100
Rooms
Master Bathroom 2nd Level 12X12 Tub/Shower Separate, Double Vanity, Garden Tub
Master Bedroom 2nd Level 16X22 Upstairs, Walk-In Closet, Multi-Closets, Ceiling Fan, Full Bath
Bedroom 2 2nd Level 13X11
Bedroom 3 2nd Level 12X11
Bedroom 4 2nd Level 12X14
Living Room Main Level 29X21
Dining Room Main Level 11X15
Kitchen Main Level 12X17
Study/Office Room Main Level 12X13
Interior
Heating Central, Heat Pump
Cooling Two Central
Flooring Carpeting, Ceramic Tile, Laminate, Terrazzo
Heat Source Electric
Exterior
Exterior Feature Patio Slab, Privacy Fence, Partial Sprinkler System, Double Pane Windows, Storage Building/Shed, Has Gutters, Special Yard Lighting, Mature Trees, Detached Quarters, Additional Dwelling, Wire Fence, Workshop, Garage Apartment
Parking Features Four or More Car Garage, Detached, Attached, Side Entry
Pool In Ground Pool
Amenities Available Other - See Remarks
Roof Type Composition
Private Pool Y
Building
Lot Description Corner, 2 - 5 Acres, Mature Trees (ext feat)
Faces South
Foundation Slab
Sewer Septic
Water Co-op Water
Construction Status Pre-Owned
Schools
Elementary Schools Not Applicable
Middle Schools Not Applicable
High Schools Not Applicable
School District Hays I.S.D.
Others
Acceptable Financing Conventional, FHA, VA, Cash, Investors OK
Listing Terms Conventional, FHA, VA, Cash, Investors OK
Read Less Info
Want to know what your home might be worth? Contact us for a FREE valuation!

Our team is ready to help you sell your home for the highest possible price ASAP






