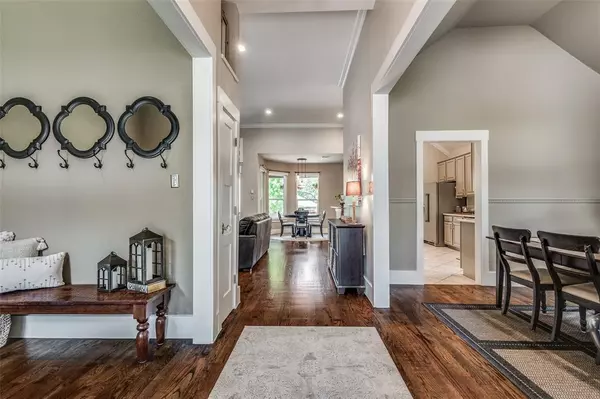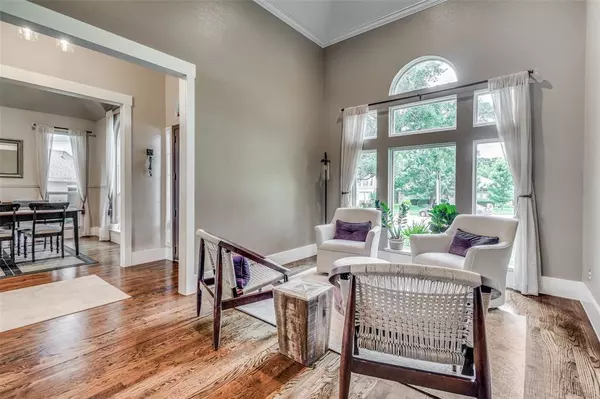$585,000
For more information regarding the value of a property, please contact us for a free consultation.
4 Beds
2 Baths
3,024 SqFt
SOLD DATE : 07/23/2024
Key Details
Property Type Single Family Home
Sub Type Single Family Residence
Listing Status Sold
Purchase Type For Sale
Square Footage 3,024 sqft
Price per Sqft $193
Subdivision Indian Oaks Add Sec 1
MLS Listing ID 20643785
Sold Date 07/23/24
Style Traditional
Bedrooms 4
Full Baths 2
HOA Y/N None
Year Built 1992
Lot Size 9,047 Sqft
Acres 0.2077
Property Description
Welcome to your dream home! This meticulously maintained, one owner home features OVER $125K in high end updates & is nestled at the end of a quiet cul de sac with mature trees & lush landscaping. Upon entry, you are greeted with warm handscraped hardwoods & a spacious open floor plan ideal for entertaining & everyday living. The expansive living room boasts shiplap walls & loads of natural light overlooking the outdoor sanctuary. Flowing effortlessly in to the kitchen, you'll love the modern cabinets, SS appliances, & farm sink. Retreat to the luxurious primary suite, complete with a stunningly remodeled en-suite bathroom featuring a double vanity, soaking tub, walk-in shower & custom closet. One guest bed includes a custom built in bunk, while the others offer vaulted ceilings & share an updated bath. The generous upstairs bonus space flexes as many options! Step outside to your private oasis & unwind under the multi level patio. Come see one of the rarest & best finds in Lewisville!
Location
State TX
County Denton
Community Sidewalks
Direction Use GPS.
Rooms
Dining Room 1
Interior
Interior Features Built-in Features, Cable TV Available, Cathedral Ceiling(s), Chandelier, Decorative Lighting, Flat Screen Wiring, High Speed Internet Available, Open Floorplan, Paneling, Pantry, Smart Home System, Sound System Wiring, Vaulted Ceiling(s), Wainscoting, Walk-In Closet(s)
Heating Central, Electric, Fireplace(s)
Cooling Ceiling Fan(s), Central Air, Electric
Flooring Carpet, Hardwood, Tile
Fireplaces Number 1
Fireplaces Type Gas, Gas Logs
Appliance Dishwasher, Disposal, Gas Cooktop, Gas Range
Heat Source Central, Electric, Fireplace(s)
Laundry Gas Dryer Hookup, Utility Room, Full Size W/D Area, Washer Hookup
Exterior
Exterior Feature Covered Patio/Porch, Fire Pit, Rain Gutters, Private Yard
Garage Spaces 2.0
Fence Wood
Community Features Sidewalks
Utilities Available Cable Available, City Sewer, City Water, Curbs, Electricity Available, Electricity Connected
Roof Type Composition
Total Parking Spaces 2
Garage Yes
Building
Lot Description Cul-De-Sac, Few Trees, Interior Lot, Landscaped, Level, Sprinkler System
Story Two
Foundation Slab
Level or Stories Two
Structure Type Brick
Schools
Elementary Schools Parkway
Middle Schools Hedrick
High Schools Lewisville
School District Lewisville Isd
Others
Ownership See Tax
Acceptable Financing Cash, Conventional, FHA, VA Loan
Listing Terms Cash, Conventional, FHA, VA Loan
Financing Conventional
Read Less Info
Want to know what your home might be worth? Contact us for a FREE valuation!

Our team is ready to help you sell your home for the highest possible price ASAP

©2025 North Texas Real Estate Information Systems.
Bought with Fernando Espinoza • Keller Williams Realty






