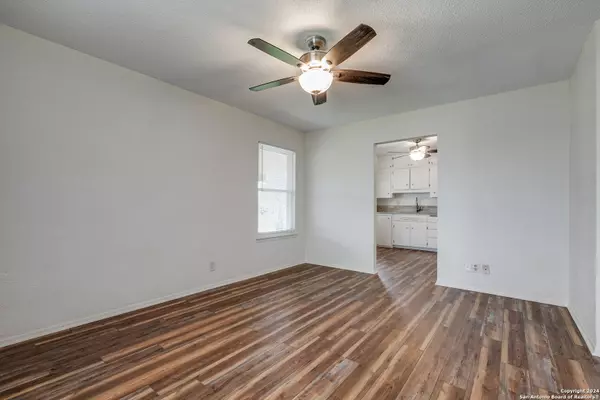$189,000
For more information regarding the value of a property, please contact us for a free consultation.
5 Beds
2 Baths
1,222 SqFt
SOLD DATE : 08/05/2024
Key Details
Property Type Single Family Home
Sub Type Single Residential
Listing Status Sold
Purchase Type For Sale
Square Footage 1,222 sqft
Price per Sqft $154
Subdivision Coney/Cornish/Casper
MLS Listing ID 1775246
Sold Date 08/05/24
Style One Story
Bedrooms 5
Full Baths 2
Construction Status Pre-Owned
Year Built 1959
Annual Tax Amount $4,805
Tax Year 2023
Lot Size 8,276 Sqft
Property Description
Welcome to 3011 Lasses Boulevard, a cozy family home nestled in the heart of the city's southeast side. Built in 1959 and lovingly maintained by the same family for generations, this property offers 1,222 square feet of comfortable living space with five bedrooms and two bathrooms. Recently updated with fresh paint and new luxury vinyl plank floors throughout, this home exudes a welcoming atmosphere. The primary suite features a flexible space that can be used as an office, extra closet space, or additional bedroom, offering versatility to suit your needs. Step outside to enjoy the spacious covered patio and large backyard, perfect for relaxing or entertaining with loved ones. Plus, there's a handy shed/workshop for storing tools and equipment. Don't miss your chance to own this charming piece of history. Schedule a tour of 3011 Lasses Boulevard today!
Location
State TX
County Bexar
Area 1900
Rooms
Master Bathroom Main Level 6X6 Tub/Shower Combo, Single Vanity
Master Bedroom Main Level 11X15 Sitting Room, Walk-In Closet, Ceiling Fan, Full Bath
Bedroom 2 Main Level 9X9
Bedroom 3 Main Level 10X10
Bedroom 4 Main Level 10X10
Bedroom 5 Main Level 8X8
Living Room Main Level 14X11
Dining Room Main Level 8X8
Kitchen Main Level 9X9
Interior
Heating Central
Cooling One Central
Flooring Vinyl
Heat Source Electric
Exterior
Exterior Feature Patio Slab, Covered Patio, Privacy Fence, Chain Link Fence, Double Pane Windows, Storage Building/Shed, Has Gutters, Mature Trees, Workshop
Garage None/Not Applicable
Pool None
Amenities Available None
Roof Type Composition
Private Pool N
Building
Foundation Slab
Sewer City
Water City
Construction Status Pre-Owned
Schools
Elementary Schools Call District
Middle Schools Call District
High Schools Call District
School District Call District
Others
Acceptable Financing Conventional, FHA, VA, Cash
Listing Terms Conventional, FHA, VA, Cash
Read Less Info
Want to know what your home might be worth? Contact us for a FREE valuation!

Our team is ready to help you sell your home for the highest possible price ASAP







