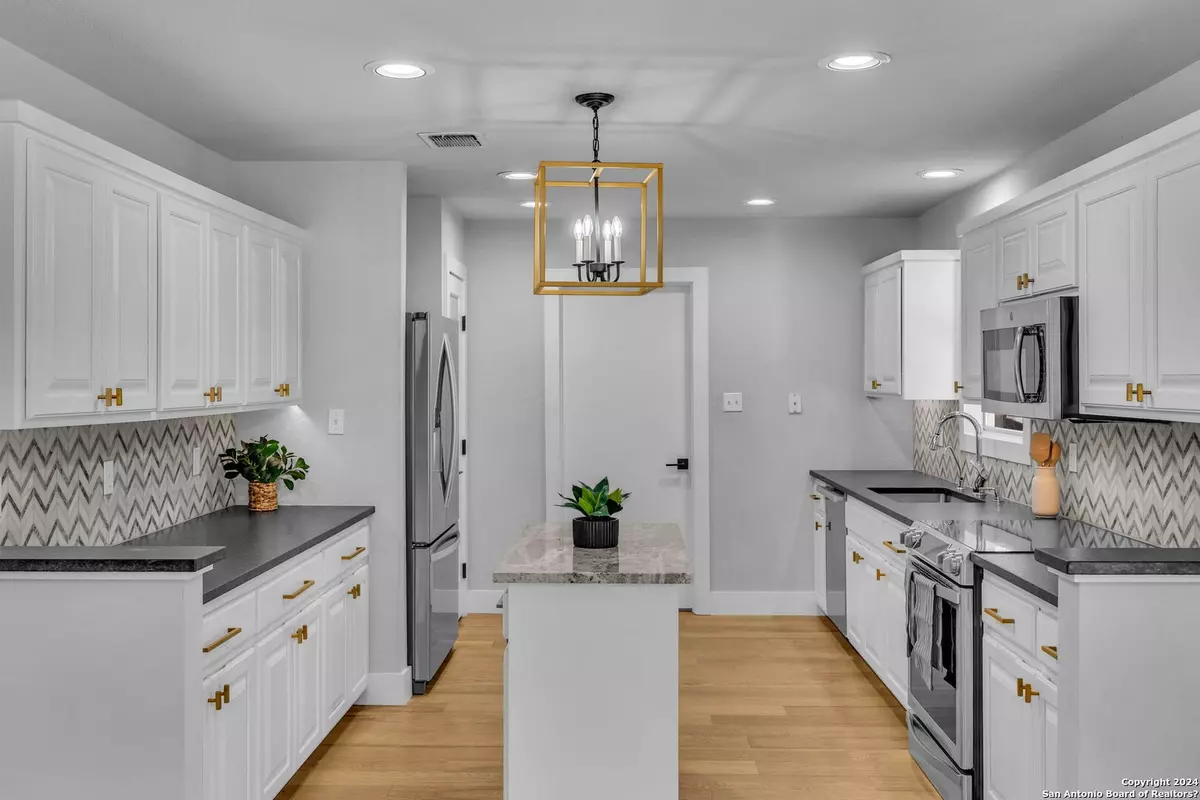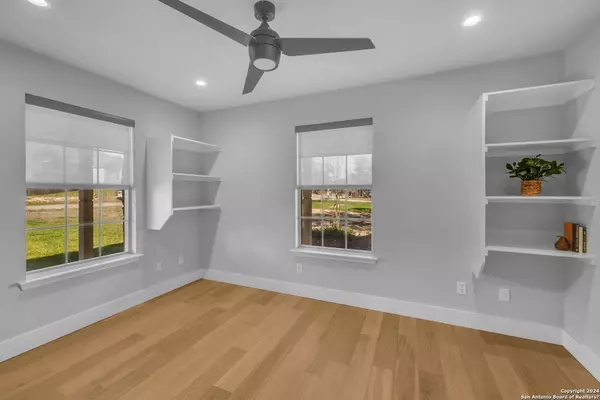$589,900
For more information regarding the value of a property, please contact us for a free consultation.
4 Beds
2 Baths
2,120 SqFt
SOLD DATE : 08/02/2024
Key Details
Property Type Single Family Home
Sub Type Single Residential
Listing Status Sold
Purchase Type For Sale
Square Footage 2,120 sqft
Price per Sqft $278
Subdivision Ranger Creek
MLS Listing ID 1752721
Sold Date 08/02/24
Style One Story
Bedrooms 4
Full Baths 2
Construction Status Pre-Owned
Year Built 1993
Annual Tax Amount $6,209
Tax Year 2023
Lot Size 0.600 Acres
Property Description
This single-story home is an impressive 2120 square feet of living space, be greeted by the enchanting wrap-around porch, a hallmark feature that not only adds to the home's curb appeal but also provides a welcoming space to relax and enjoy the outdoors. As you step inside onto wood floors, you'll immediately notice the grandeur of the high ceilings in the living room, and the charming wood-burning stove that steals the spotlight, adding both character and coziness to the room. With its open-concept layout, the living room seamlessly flows into the beautifully designed kitchen and dining area, making it the perfect setting for entertaining guests or simply relaxing with loved ones. The kitchen boasts custom cabinets and countertops providing ample space for all your culinary adventures. Explore further into the home and find an abundance of storage solutions, including multiple hallway closets and built-ins throughout the home. The converted garage, now a fully outfitted movie room (654 sq ft) complete with a projector screen, offers a cozy retreat for movie nights or gaming sessions with friends and family. The master suite is brilliantly designed, with additional outdoor access and an abundance of storage. The flex room provides versatility, whether utilized as a fourth bedroom, home office, or hobby space. The spacious and impeccably kept backyard presents numerous possibilities, featuring a patio ideal for entertaining and an extra structure suitable for use as a workshop, storage area, or hobby space. Adjacent to this versatile building is a covered carport capable of accommodating three vehicles, offering ample flexibility for various purposes.
Location
State TX
County Kendall
Area 2504
Rooms
Master Bathroom Main Level 10X11 Shower Only, Double Vanity
Master Bedroom Main Level 15X13 DownStairs, Outside Access, Walk-In Closet, Ceiling Fan, Full Bath
Bedroom 2 Main Level 12X12
Bedroom 3 Main Level 11X10
Bedroom 4 Main Level 11X10
Living Room Main Level 15X23
Dining Room Main Level 15X12
Kitchen Main Level 15X12
Study/Office Room Main Level 9X13
Interior
Heating Central, 2 Units
Cooling Two Central
Flooring Ceramic Tile, Wood
Heat Source Electric, Other
Exterior
Exterior Feature Patio Slab, Chain Link Fence, Partial Fence, Storage Building/Shed, Has Gutters, Mature Trees, Workshop
Parking Features Converted Garage
Pool None
Amenities Available Pool, Park/Playground, BBQ/Grill
Roof Type Composition
Private Pool N
Building
Foundation Slab
Sewer Septic
Construction Status Pre-Owned
Schools
Elementary Schools Fabra
Middle Schools Boerne Middle N
High Schools Boerne
School District Boerne
Others
Acceptable Financing Conventional, FHA, VA, Cash
Listing Terms Conventional, FHA, VA, Cash
Read Less Info
Want to know what your home might be worth? Contact us for a FREE valuation!

Our team is ready to help you sell your home for the highest possible price ASAP






