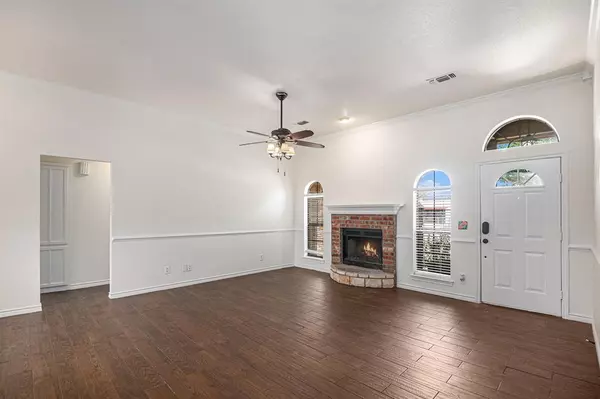$275,000
For more information regarding the value of a property, please contact us for a free consultation.
3 Beds
2 Baths
1,317 SqFt
SOLD DATE : 08/27/2024
Key Details
Property Type Single Family Home
Sub Type Single Family Residence
Listing Status Sold
Purchase Type For Sale
Square Footage 1,317 sqft
Price per Sqft $208
Subdivision Mineral Heights
MLS Listing ID 20677661
Sold Date 08/27/24
Style Traditional
Bedrooms 3
Full Baths 2
HOA Y/N None
Year Built 2001
Annual Tax Amount $3,982
Lot Size 10,193 Sqft
Acres 0.234
Property Description
Super 3 bedroom, 2 bathroom brick and stone home, boasting a beautifully updated kitchen with stylish cabinetry, stainless steel sink, and a charming hanging pot rack. The kitchen is equipped with newly replaced appliances, including a stove, oven, microwave, and dishwasher. The common areas feature durable wood look porcelain tile flooring, while the bedrooms are carpeted for comfort. The spacious living room showcases a brick and stone wood burning fireplace, perfect for cozy evenings. The master bedroom features an ensuite with a converted walk-in shower, in 2023, complemented by a shiplap wall and separate closets. The split bedroom arrangement ensures privacy and ample closet space is available throughout. The HVAC system was replaced in early 2021 and outside, the large fenced backyard with pergola covered patio is perfect for enjoying sunsets. Discounted rate options and no lender fee future refinancing may be available for qualified buyers of this home.
Location
State TX
County Parker
Community Curbs
Direction I20 to S Bowie Drive, turn left on Mineola Street, right on Ridgeway Blvd
Rooms
Dining Room 1
Interior
Interior Features Decorative Lighting, High Speed Internet Available, Open Floorplan, Vaulted Ceiling(s), Walk-In Closet(s)
Heating Electric
Cooling Ceiling Fan(s), Central Air
Flooring Carpet, Tile
Fireplaces Number 1
Fireplaces Type Living Room, Wood Burning
Appliance Dishwasher, Disposal, Electric Range, Microwave
Heat Source Electric
Laundry On Site
Exterior
Exterior Feature Covered Patio/Porch, Private Yard, Storage
Garage Spaces 2.0
Fence Back Yard, Fenced, Wire
Community Features Curbs
Utilities Available City Sewer, City Water, Curbs
Roof Type Composition
Total Parking Spaces 2
Garage Yes
Building
Lot Description Few Trees, Interior Lot, Landscaped, Lrg. Backyard Grass, Subdivision
Story One
Foundation Slab
Level or Stories One
Structure Type Brick
Schools
Elementary Schools Wright
Middle Schools Hall
High Schools Weatherford
School District Weatherford Isd
Others
Ownership Christy Light
Acceptable Financing Cash, Conventional, FHA, VA Loan
Listing Terms Cash, Conventional, FHA, VA Loan
Financing Assumed
Read Less Info
Want to know what your home might be worth? Contact us for a FREE valuation!

Our team is ready to help you sell your home for the highest possible price ASAP

©2024 North Texas Real Estate Information Systems.
Bought with Kimberly Hernandez • Parker Douglas Realty, Inc







