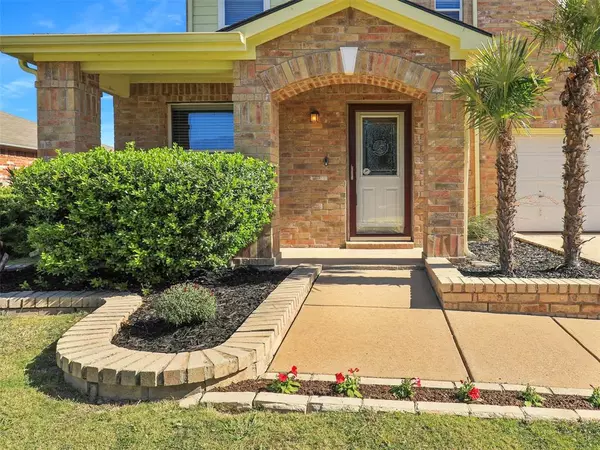$320,000
For more information regarding the value of a property, please contact us for a free consultation.
3 Beds
3 Baths
2,358 SqFt
SOLD DATE : 08/23/2024
Key Details
Property Type Single Family Home
Sub Type Single Family Residence
Listing Status Sold
Purchase Type For Sale
Square Footage 2,358 sqft
Price per Sqft $135
Subdivision Mc Keller Home Place 7
MLS Listing ID 20584642
Sold Date 08/23/24
Style Traditional
Bedrooms 3
Full Baths 2
Half Baths 1
HOA Y/N None
Year Built 2004
Annual Tax Amount $5,452
Lot Size 7,884 Sqft
Acres 0.181
Property Description
Better than a new build with NO HOA! or MUD or PID. Wonderful home on nice lot in a great subdivision with NO HOA! ORGINAL OWNERS have maintained this great floorplan beautifully. Nice Landscaping out front. Wood floors & crown molding galore down stairs. Flex room on the right as you enter is great for your creative juices, Use it as you wish. The large family room with a wood burning fire place is plenty of room for your family to enjoy movies together. Big spacious eat-in kitchen with granite counter top & island is great for entertaining family. Check out the size of the laundry room conveniently located down stairs. Upstairs is Hugh Primary suite with sitting area. Primary bath has dual sinks, garden tub, separate shower & large walk-in closet. 2 bedrooms and a full bath also located upstairs. 2 in blinds through out. Nice size covered patio. You will fall in love! Lifetime transferable warranty on foundation. Replaced the HVAC & roof 2019. Move right in!
Location
State TX
County Kaufman
Direction Use GPS off Broad street turn south on to S. Chestnut into the McKeller Home Place subdivision. Turn left on to Stanford St then right on Cornell. Home is on the left.
Rooms
Dining Room 1
Interior
Interior Features High Speed Internet Available
Heating Central, Electric
Cooling Central Air, Electric
Flooring Ceramic Tile, Wood
Fireplaces Number 1
Fireplaces Type Wood Burning
Appliance Electric Range
Heat Source Central, Electric
Exterior
Garage Spaces 2.0
Utilities Available City Sewer, City Water
Roof Type Composition
Total Parking Spaces 2
Garage Yes
Building
Lot Description Interior Lot
Story Two
Foundation Slab
Level or Stories Two
Structure Type Brick
Schools
Elementary Schools Johnson
Middle Schools Warren
High Schools Forney
School District Forney Isd
Others
Ownership Call Agent
Acceptable Financing Cash, Conventional, FHA, VA Loan
Listing Terms Cash, Conventional, FHA, VA Loan
Financing FHA
Read Less Info
Want to know what your home might be worth? Contact us for a FREE valuation!

Our team is ready to help you sell your home for the highest possible price ASAP

©2024 North Texas Real Estate Information Systems.
Bought with Kacie Pettit • Coldwell Banker Apex, REALTORS







