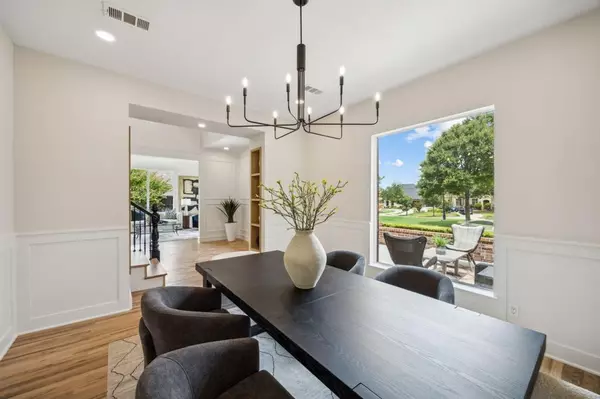$1,800,000
For more information regarding the value of a property, please contact us for a free consultation.
5 Beds
6 Baths
5,419 SqFt
SOLD DATE : 08/30/2024
Key Details
Property Type Single Family Home
Sub Type Single Family Residence
Listing Status Sold
Purchase Type For Sale
Square Footage 5,419 sqft
Price per Sqft $332
Subdivision Castle Hills Ph Ii Sec D
MLS Listing ID 20682838
Sold Date 08/30/24
Style Traditional
Bedrooms 5
Full Baths 5
Half Baths 1
HOA Fees $103/ann
HOA Y/N Mandatory
Year Built 2000
Annual Tax Amount $18,285
Lot Size 0.462 Acres
Acres 0.462
Property Description
This meticulously remodeled 5 bed, 5.5 bath estate resting on a half-acre corner lot offers the perfect blend of elegance and functionality, with no expense spared in its design. The ideal floor plan is tailored for both grand entertainment and comfortable family living, featuring 2 living areas, media room, executive office and flex spaces. You'll enjoy main level primary and guest bedrooms. Upstairs, 3 generous bedrooms, each with their own bath. Owner's retreat offers true spa bath with fireplace, freestanding tub, walk-in shower, double vanities, custom closet. Gourmet kitchen with professional-grade Zline appliances, 36” fridge, white oak island and vent hood. Abundant windows throughout provide lots of natural light and incredible sweeping views of the expansive backyard oasis, which includes a huge covered patio, saltwater pool, fireplace, pergola and plenty of grassy areas. Additional features: epoxied 3-car garage, 2 sets of LG washer dryers, solid core interior doors and more
Location
State TX
County Denton
Community Club House, Community Pool, Fitness Center, Golf, Greenbelt, Jogging Path/Bike Path, Lake, Park, Playground, Pool, Racquet Ball, Restaurant, Sidewalks, Tennis Court(S)
Direction From Hwy 121 N turn right onto Creek Valley Blvd.; turn left onto Indian Run Dr.; turn right onto Old Denton Rd.; turn left onto King Arthur.
Rooms
Dining Room 2
Interior
Interior Features Built-in Features, Built-in Wine Cooler, Cable TV Available, Chandelier, Decorative Lighting, Double Vanity, Eat-in Kitchen, Granite Counters, High Speed Internet Available, Kitchen Island, Loft, Multiple Staircases, Open Floorplan, Pantry, Vaulted Ceiling(s), Walk-In Closet(s), Wet Bar
Heating Central, Fireplace(s), Natural Gas
Cooling Ceiling Fan(s), Central Air, Electric, Multi Units, Zoned
Flooring Carpet, Tile, Wood
Fireplaces Number 4
Fireplaces Type Bath, Dining Room, Family Room, Kitchen, Outside
Appliance Commercial Grade Range, Commercial Grade Vent, Dishwasher, Disposal, Gas Range, Microwave, Double Oven, Plumbed For Gas in Kitchen, Refrigerator
Heat Source Central, Fireplace(s), Natural Gas
Laundry Utility Room, Full Size W/D Area, Stacked W/D Area
Exterior
Exterior Feature Covered Patio/Porch, Rain Gutters, Lighting
Garage Spaces 3.0
Fence Wood
Pool Heated, In Ground, Salt Water
Community Features Club House, Community Pool, Fitness Center, Golf, Greenbelt, Jogging Path/Bike Path, Lake, Park, Playground, Pool, Racquet Ball, Restaurant, Sidewalks, Tennis Court(s)
Utilities Available Cable Available, City Sewer, City Water, Concrete, Curbs, Sidewalk, Underground Utilities
Roof Type Shingle
Total Parking Spaces 3
Garage Yes
Private Pool 1
Building
Lot Description Corner Lot, Few Trees, Landscaped, Lrg. Backyard Grass, Sprinkler System
Story Two
Foundation Slab
Level or Stories Two
Structure Type Brick
Schools
Elementary Schools Castle Hills
Middle Schools Killian
High Schools Hebron
School District Lewisville Isd
Others
Ownership ask agent
Acceptable Financing Cash, Conventional, FHA
Listing Terms Cash, Conventional, FHA
Financing Conventional
Special Listing Condition Aerial Photo, Survey Available
Read Less Info
Want to know what your home might be worth? Contact us for a FREE valuation!

Our team is ready to help you sell your home for the highest possible price ASAP

©2024 North Texas Real Estate Information Systems.
Bought with Woody Johnston • Ebby Halliday Realtors







