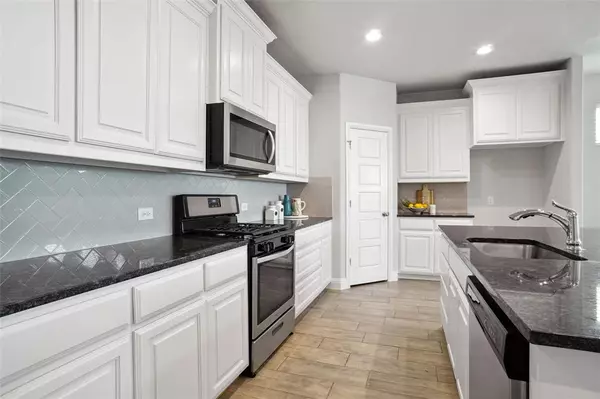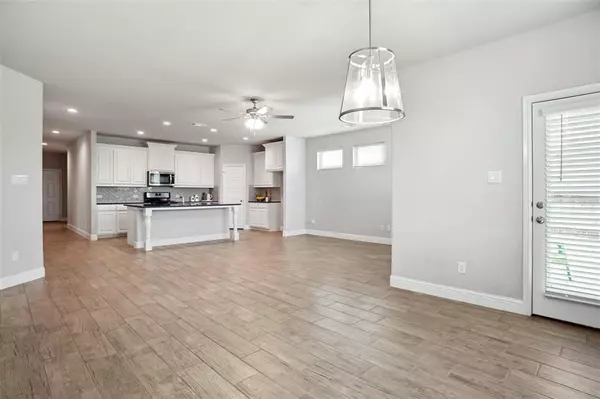$349,899
For more information regarding the value of a property, please contact us for a free consultation.
3 Beds
2 Baths
1,854 SqFt
SOLD DATE : 09/10/2024
Key Details
Property Type Single Family Home
Sub Type Single Family Residence
Listing Status Sold
Purchase Type For Sale
Square Footage 1,854 sqft
Price per Sqft $188
Subdivision Fox Hollow
MLS Listing ID 20662127
Sold Date 09/10/24
Style Traditional
Bedrooms 3
Full Baths 2
HOA Fees $33/mo
HOA Y/N Mandatory
Year Built 2022
Annual Tax Amount $6,613
Lot Size 6,577 Sqft
Acres 0.151
Property Description
SELLER OFFERING 5000 TOWARD CLOSING COST.Nestled in a peaceful culdesac, with no neighbors directly behind you. Charming 2022 built home offers 3 bdrms,2 bath with an additional living area that can be used as a den, office or playroom. Enjoy the open concept featuring a modern kitchen with white cabinets, large island & BB Bar, subway tile backsplash,blk granite & a farm sink, all flowing seamlessly into the dining & living area with attractive & easily maintained ceramic tile flooring. Owner’s retreat offers dual sinks set in a modern marble vanity, large shower & separate tub with white tile with glass inlay accents, ceramic tile flooring & a spacious walk-in closet. Beautifully adorned in a versatile hue that complements any décor, creating a serene & effortlessly functional home.Very energy efficient Radiant Barrier, dual panel low e vinyl windows & insulated garage doors. Low maintenance backyard with full sprinkler & covered patio to enjoy your morning coffee & evenings at home.
Location
State TX
County Parker
Community Curbs, Sidewalks
Direction Take I-20 W. Exit 414 Merge onto US-180 W. Right on Sweetwater, Right on Carlisle, left on Adams Ct. Interstate 20 E take exit 410 E Bankhead,right onto Fort Worth Highway-180; take left on Sweetwater.(Right after Western Heritage Design Center) Take right on Carlisle;left on Adams Ct. #512
Rooms
Dining Room 1
Interior
Interior Features Cable TV Available, Chandelier, Decorative Lighting, Double Vanity, Flat Screen Wiring, Granite Counters, High Speed Internet Available, Kitchen Island, Open Floorplan, Pantry, Walk-In Closet(s)
Heating Central, Electric
Cooling Ceiling Fan(s), Central Air, Electric
Flooring Carpet, Ceramic Tile
Appliance Dishwasher, Disposal, Electric Oven, Electric Range, Microwave
Heat Source Central, Electric
Laundry Utility Room, Full Size W/D Area
Exterior
Exterior Feature Covered Patio/Porch, Rain Gutters
Garage Spaces 2.0
Fence Fenced, Gate, Wood
Community Features Curbs, Sidewalks
Utilities Available City Sewer, City Water, Curbs, Sidewalk
Roof Type Composition
Total Parking Spaces 2
Garage Yes
Building
Lot Description Cul-De-Sac, Few Trees, Greenbelt, Interior Lot, Landscaped, Sprinkler System, Subdivision
Story One
Foundation Slab
Level or Stories One
Structure Type Brick,Siding
Schools
Elementary Schools Crockett
Middle Schools Tison
High Schools Weatherford
School District Weatherford Isd
Others
Restrictions Deed
Ownership See Offer Guidelines
Acceptable Financing Cash, Conventional, FHA, VA Loan
Listing Terms Cash, Conventional, FHA, VA Loan
Financing Conventional
Read Less Info
Want to know what your home might be worth? Contact us for a FREE valuation!

Our team is ready to help you sell your home for the highest possible price ASAP

©2024 North Texas Real Estate Information Systems.
Bought with Angelo Puma • Keller Williams Realty







