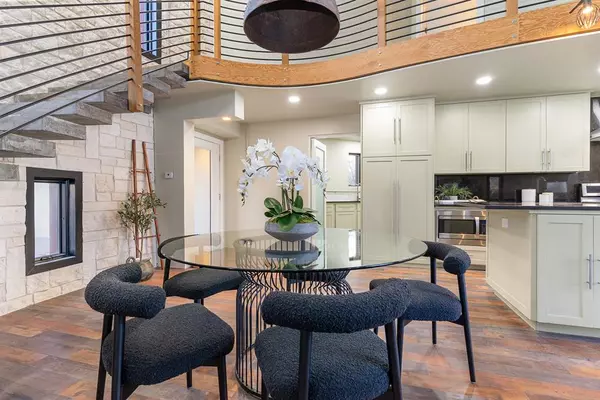$1,025,000
For more information regarding the value of a property, please contact us for a free consultation.
3 Beds
3 Baths
4,052 SqFt
SOLD DATE : 09/27/2024
Key Details
Property Type Single Family Home
Sub Type Single Family Residence
Listing Status Sold
Purchase Type For Sale
Square Footage 4,052 sqft
Price per Sqft $252
MLS Listing ID 20617410
Sold Date 09/27/24
Style Contemporary/Modern
Bedrooms 3
Full Baths 3
HOA Y/N None
Year Built 2008
Lot Size 4.017 Acres
Acres 4.017
Property Description
Enjoy a significantly lower monthly payment for the first two years with seller-paid interest rate buydown! Unveil the pinnacle of luxury at this stunning home, masterfully designed on approximately 1.5 acres. The home boasts three bedrooms, three baths, and a spacious eat-in kitchen with ample pantry space. The contemporary open living room features vaulted ceilings and a concealed loft area. ICF construction ensures impressive energy efficiency, providing a comfortable living environment year-round. Enjoy outdoor living with over 2,000 square feet of concrete patios, perfect for relaxing and entertaining. This home offers a unique blend of modern amenities and rustic charm, making it a rare find. Find freedom with no HOA! Surrounded by mature oak trees and natural beauty, this idyllic countryside retreat is just minutes from city conveniences. Neighboring lots are available for purchase with the potential for a larger homestead to suit your needs.
Location
State TX
County Collin
Direction From N Powell Pkwy (Highway 5), exit east on County Road 376. Follow for around one mile, following the curve northwards. Take a right (east) onto Winding Oaks Trail. House will be about half of a mile on the left.
Rooms
Dining Room 1
Interior
Interior Features Built-in Features, Decorative Lighting, Eat-in Kitchen, Granite Counters, High Speed Internet Available, Kitchen Island, Loft, Open Floorplan, Pantry, Vaulted Ceiling(s), Walk-In Closet(s)
Heating Central, Propane
Cooling Central Air, Electric
Flooring Luxury Vinyl Plank
Appliance Dishwasher, Disposal, Gas Oven, Gas Range, Gas Water Heater, Ice Maker, Plumbed For Gas in Kitchen, Refrigerator
Heat Source Central, Propane
Laundry Electric Dryer Hookup, Utility Room, Full Size W/D Area, Washer Hookup
Exterior
Exterior Feature Lighting
Fence Barbed Wire, Partial
Utilities Available Aerobic Septic
Garage No
Building
Lot Description Level, Many Trees, Cedar, Oak
Story Two
Foundation Slab
Level or Stories Two
Structure Type Concrete
Schools
Elementary Schools Rosamond-Sherley
Middle Schools Slayter Creek
High Schools Anna
School District Anna Isd
Others
Restrictions Deed
Ownership Rob Morris
Acceptable Financing Cash, Conventional, FHA, Fixed, VA Loan
Listing Terms Cash, Conventional, FHA, Fixed, VA Loan
Financing Conventional
Special Listing Condition Aerial Photo, Deed Restrictions, Utility Easement
Read Less Info
Want to know what your home might be worth? Contact us for a FREE valuation!

Our team is ready to help you sell your home for the highest possible price ASAP

©2024 North Texas Real Estate Information Systems.
Bought with Jack Duvall • Redfin Corporation







