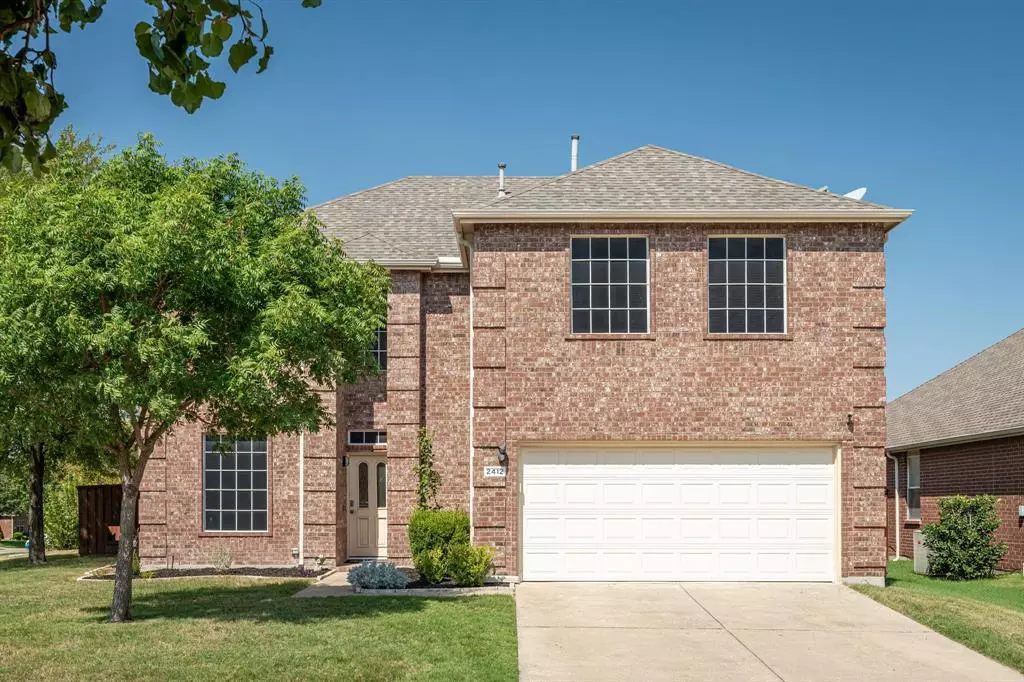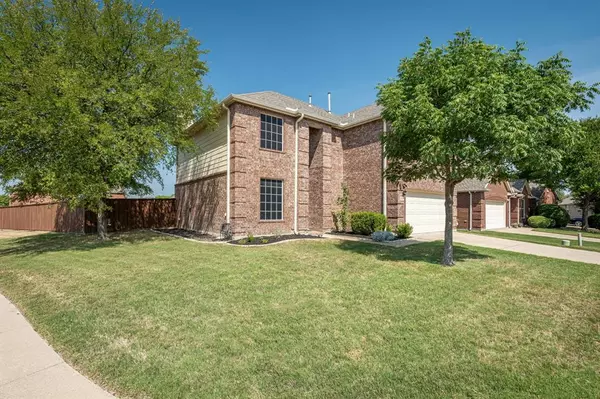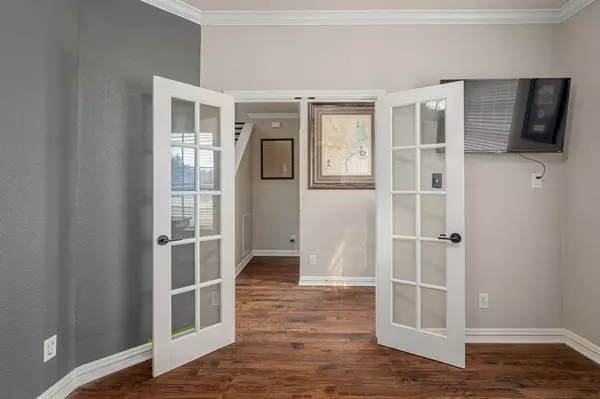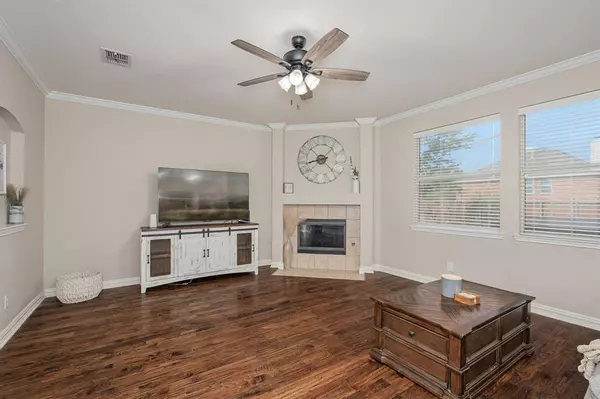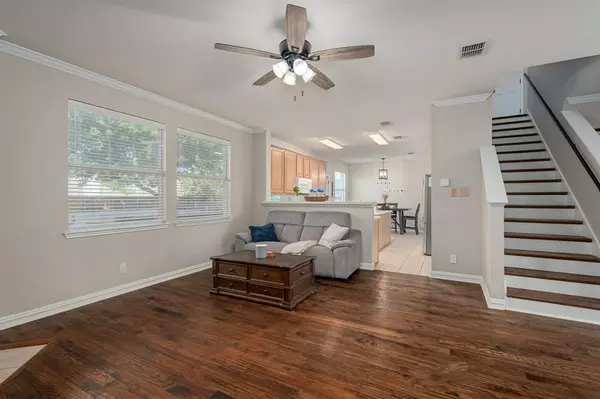$450,000
For more information regarding the value of a property, please contact us for a free consultation.
3 Beds
3 Baths
2,278 SqFt
SOLD DATE : 09/30/2024
Key Details
Property Type Single Family Home
Sub Type Single Family Residence
Listing Status Sold
Purchase Type For Sale
Square Footage 2,278 sqft
Price per Sqft $197
Subdivision Live Oak Village Ph 3
MLS Listing ID 20710903
Sold Date 09/30/24
Style Traditional
Bedrooms 3
Full Baths 2
Half Baths 1
HOA Fees $91/ann
HOA Y/N Mandatory
Year Built 2001
Annual Tax Amount $6,477
Lot Size 8,712 Sqft
Acres 0.2
Property Description
Welcome to this charming two-story home, perfectly situated on a spacious corner lot with an abundance of shade across the property. As you step inside, you’ll be greeted by the warmth of beautiful wood floors that flow seamlessly throughout the main living areas. The inviting living room features a cozy fireplace, ideal for relaxing evenings on chilly nights. The kitchen is a culinary delight with its central island, ample cabinets, and a sunny eat-in breakfast area. Upstairs, a versatile flex space awaits, ready to adapt to your needs, whether as a home office, playroom, or additional living area. Retreat to the plushly carpeted bedrooms, where comfort is paramount. The master suite is a luxurious haven, boasting a jetted tub, separate shower, and a built-in vanity for your convenience. Outside, the large grassy backyard awaits with with a concrete patio and endless possibilities to create an entertainer's dream. Located on a quiet street with no through traffic.
Location
State TX
County Collin
Direction From Highway 75, head West on Eldorado Parkway. Make a right on Ridge Road, left on Courtyards Drive, right on Charles Trail and right on Joliet Place. Home is located on the left corner.
Rooms
Dining Room 1
Interior
Interior Features Cable TV Available, Decorative Lighting, Eat-in Kitchen, High Speed Internet Available, Kitchen Island, Pantry, Walk-In Closet(s)
Heating Central, Natural Gas
Cooling Ceiling Fan(s), Central Air, Electric
Flooring Carpet, Ceramic Tile, Wood
Fireplaces Number 1
Fireplaces Type Gas Starter, Living Room
Appliance Dishwasher, Disposal, Electric Range, Microwave
Heat Source Central, Natural Gas
Laundry Gas Dryer Hookup, Full Size W/D Area, Washer Hookup
Exterior
Exterior Feature Rain Gutters
Garage Spaces 2.0
Fence Back Yard, Fenced, Wood
Utilities Available City Sewer, City Water, Curbs, Sidewalk
Roof Type Composition
Total Parking Spaces 2
Garage Yes
Building
Lot Description Corner Lot, Few Trees, Landscaped, Lrg. Backyard Grass, Subdivision
Story Two
Foundation Slab
Level or Stories Two
Structure Type Brick
Schools
Elementary Schools Wolford
Middle Schools Evans
High Schools Mckinney Boyd
School District Mckinney Isd
Others
Ownership See Agent
Acceptable Financing Cash, Conventional, FHA, Texas Vet, VA Loan
Listing Terms Cash, Conventional, FHA, Texas Vet, VA Loan
Financing Conventional
Read Less Info
Want to know what your home might be worth? Contact us for a FREE valuation!

Our team is ready to help you sell your home for the highest possible price ASAP

©2024 North Texas Real Estate Information Systems.
Bought with Julie Smith • WM Realty Tx LLC


