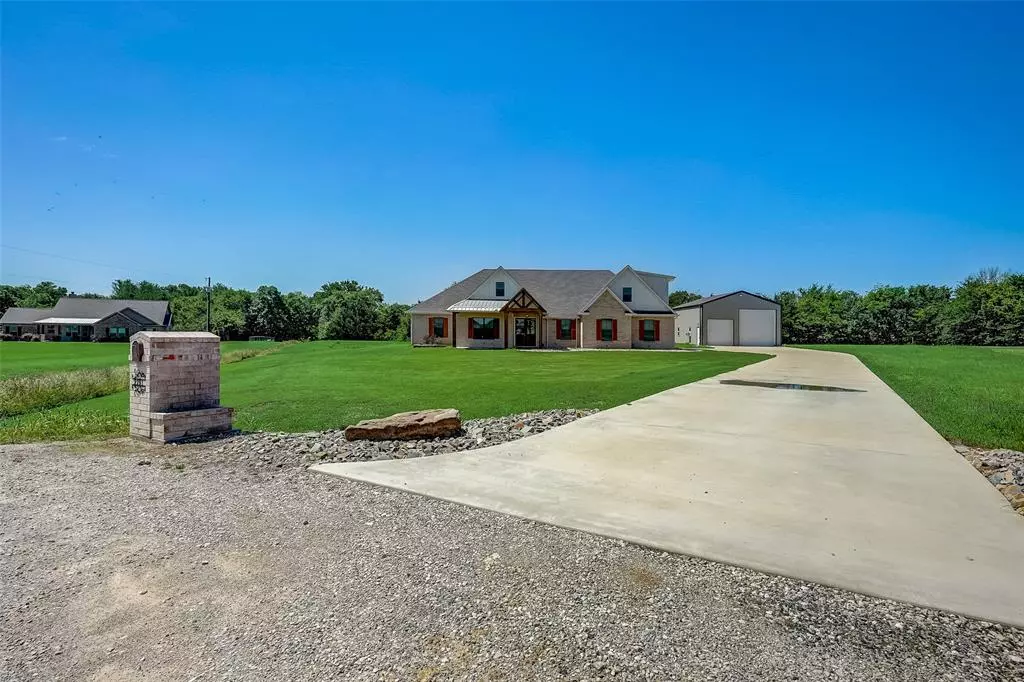$650,000
For more information regarding the value of a property, please contact us for a free consultation.
3 Beds
3 Baths
2,223 SqFt
SOLD DATE : 09/30/2024
Key Details
Property Type Single Family Home
Sub Type Single Family Residence
Listing Status Sold
Purchase Type For Sale
Square Footage 2,223 sqft
Price per Sqft $292
Subdivision S2281 Benton Estates Ph 1 & 2
MLS Listing ID 20617842
Sold Date 09/30/24
Style Ranch,Traditional
Bedrooms 3
Full Baths 2
Half Baths 1
HOA Y/N None
Year Built 2021
Lot Size 2.000 Acres
Acres 2.0
Property Description
This breathtaking property offers 2322square feet of living space on 2 acres of gorgeous land, with the added bonus of a charming front porch and back patio. Built in 2021 and boasting 3 spacious rooms and 3 baths, this home is ideal for a growing family. The stunning kitchen with top brand appliances offers ample counter space, perfect for dinner parties or preparing meals for your family. The luxurious master bedroom features a large closet and a spa-like bathroom. The home also features meticulously crafted white oak hand-scraped hardwood floors, elegant quartz countertops, durable fiberglass windows, solid core doors, and a high-efficiency HVAC Lennox 5 Ton 19 Seer system. Additionally, it boasts 5.5 inches of spray foam insulation throughout, ensuring energy efficiency and comfort. A 30x50x16 metal shop with electricity, plumbing, two window units, insulated spray foam, and an RV hook up. A true dream home in every sense!
Location
State TX
County Hunt
Direction From Interstate 30 East, take exit 101 toward Commerce. Turn left onto FM-499. Turn right onto County Road 4108. Turn right onto Benton Ln.
Rooms
Dining Room 1
Interior
Interior Features Cable TV Available, Chandelier, Decorative Lighting, Double Vanity, Flat Screen Wiring, Granite Counters, High Speed Internet Available, Kitchen Island, Natural Woodwork, Open Floorplan, Paneling, Smart Home System, Vaulted Ceiling(s), Wainscoting, Walk-In Closet(s), Wet Bar
Heating Electric, Natural Gas
Cooling Central Air, Other
Flooring Hardwood, Tile
Fireplaces Number 1
Fireplaces Type Living Room
Appliance Dishwasher, Gas Range
Heat Source Electric, Natural Gas
Laundry Electric Dryer Hookup
Exterior
Garage Spaces 2.0
Utilities Available Aerobic Septic, Septic
Roof Type Composition
Garage Yes
Building
Lot Description Adjacent to Greenbelt, Interior Lot
Story Two
Foundation Slab
Level or Stories Two
Structure Type Brick,Frame,Plaster,Siding,Stucco,Wood
Schools
Elementary Schools Travis
Middle Schools Greenville
High Schools Greenville
School District Greenville Isd
Others
Restrictions Unknown Encumbrance(s)
Ownership Andy Shipp
Acceptable Financing Cash, Conventional, FHA, VA Loan
Listing Terms Cash, Conventional, FHA, VA Loan
Financing Conventional
Read Less Info
Want to know what your home might be worth? Contact us for a FREE valuation!

Our team is ready to help you sell your home for the highest possible price ASAP

©2024 North Texas Real Estate Information Systems.
Bought with David Moss • Keller Williams NO. Collin Cty







