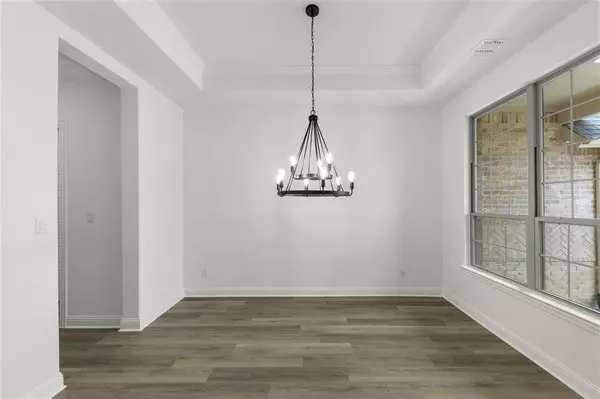$775,000
For more information regarding the value of a property, please contact us for a free consultation.
4 Beds
4 Baths
3,214 SqFt
SOLD DATE : 09/27/2024
Key Details
Property Type Single Family Home
Sub Type Single Family Residence
Listing Status Sold
Purchase Type For Sale
Square Footage 3,214 sqft
Price per Sqft $241
Subdivision Waterbrook
MLS Listing ID 20516757
Sold Date 09/27/24
Style Traditional
Bedrooms 4
Full Baths 3
Half Baths 1
HOA Fees $150/ann
HOA Y/N Mandatory
Year Built 2022
Lot Size 0.300 Acres
Acres 0.3
Property Description
MLS# 20516757 - Built by Coventry Homes - CONST. COMPLETED Aug 06, 2024 ~ This one-of-a-kind floor plan is exactly what you have been dreaming about. Walk in through the foyer and become amazed by the architectural details and spacious rooms. Perfect for working from home, there is a generously sized study. Venturing into the heart of the home, you will discover a spacious great room that is overlooked by the kitchen and breakfast nook. The gourmet kitchen is adorned with custom cabinetry, large walk-in pantry and massive island. With this floor plan, you will never miss out on the conversation. Adjacent to the great room, the game room provides additional space for entertainment. After a long day, relax in your secluded primary suite complete with a tray ceiling. With an en-suite bath that features a large walk-in closet, a free standing tub and an oversized shower with a seat, you’ll feel like you are at the spa every day. As the sun begins to set, head to the large covered!!!
Location
State TX
County Denton
Community Greenbelt
Direction From Fort WorthI-35 North to 407 turn right,east on 407,go right, south on 377 & turn left, east on Waterbrook Pkwy. Model will be 1st house on right.From DentonI-35 North to 407 turn left,east on 407 then turn right,south on 377 & turn left,east on Waterbrook Pkwy
Rooms
Dining Room 2
Interior
Interior Features Cable TV Available, Decorative Lighting, High Speed Internet Available
Heating Central, Fireplace(s)
Cooling Ceiling Fan(s), Central Air
Flooring Carpet, Ceramic Tile
Fireplaces Number 1
Fireplaces Type Gas, Gas Logs, Glass Doors, Living Room
Appliance Dishwasher, Disposal, Gas Range, Microwave
Heat Source Central, Fireplace(s)
Exterior
Garage Spaces 3.0
Community Features Greenbelt
Utilities Available City Water
Roof Type Composition
Total Parking Spaces 3
Garage No
Building
Story One
Foundation Slab
Level or Stories One
Structure Type Brick
Schools
Elementary Schools Hilltop
Middle Schools Argyle
High Schools Argyle
School District Argyle Isd
Others
Ownership Coventry Homes
Financing Conventional
Read Less Info
Want to know what your home might be worth? Contact us for a FREE valuation!

Our team is ready to help you sell your home for the highest possible price ASAP

©2024 North Texas Real Estate Information Systems.
Bought with Lauren Gandy • EC Legacy Realty







