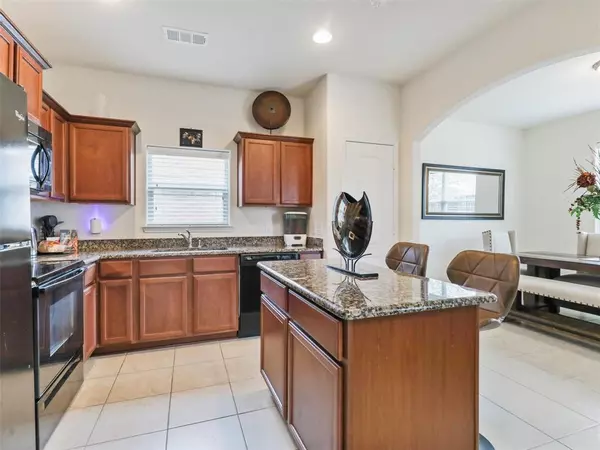$317,000
For more information regarding the value of a property, please contact us for a free consultation.
3 Beds
2 Baths
1,485 SqFt
SOLD DATE : 10/16/2024
Key Details
Property Type Single Family Home
Sub Type Single Family Residence
Listing Status Sold
Purchase Type For Sale
Square Footage 1,485 sqft
Price per Sqft $213
Subdivision Oak Hollow Estates Ph 6
MLS Listing ID 20723944
Sold Date 10/16/24
Bedrooms 3
Full Baths 2
HOA Fees $29
HOA Y/N Mandatory
Year Built 2015
Annual Tax Amount $4,935
Lot Size 7,274 Sqft
Acres 0.167
Property Description
Welcome to this open-concept home. As you walk up to this home you are greeted by a brick entrance that sets a warm and welcoming tone. The heart of the home is the kitchen, which features a island for casual family meals. Adjacent to the kitchen is a formal dining room, offering a perfect setting for special occasions. Step outside to enjoy a generously sized backyard complete with a covered patio-ideal spot for outdoor gatherings, barbecues, or just relaxing in the fresh air. The expansive yard provides plenty of room for pets, play, making it perfect for families or those spending time outdoors. Located in a convenient neighborhood, this home has access to exceptional amenities including a pool, walking trails, greenbelt, and basketball courts. The community is also close to a variety of restaurants, shopping centers, medical offices, ensuring that all your needs are just minutes away. Don't miss out on this fantastic community offerings!
Location
State TX
County Collin
Direction 75 N to 455 exit, Right onto 455, Right onto Oak Hollow Lane, left onto Mandarin Lane, Left onto Mesquite lane, Home on right side.
Rooms
Dining Room 1
Interior
Interior Features Cable TV Available, Decorative Lighting, High Speed Internet Available, Kitchen Island, Open Floorplan, Walk-In Closet(s)
Heating Central, Electric
Cooling Ceiling Fan(s), Central Air, Electric
Flooring Carpet, Ceramic Tile
Appliance Dishwasher, Disposal, Electric Cooktop, Electric Oven, Microwave
Heat Source Central, Electric
Laundry Electric Dryer Hookup, Utility Room, Full Size W/D Area, Washer Hookup
Exterior
Exterior Feature Covered Patio/Porch
Garage Spaces 2.0
Fence Wood
Utilities Available Cable Available, City Sewer, City Water
Total Parking Spaces 2
Garage Yes
Building
Lot Description Few Trees, Interior Lot, Landscaped, Subdivision
Story One
Foundation Slab
Level or Stories One
Structure Type Brick,Fiber Cement
Schools
Elementary Schools Sue Evelyn Rattan
Middle Schools Clemons Creek
High Schools Anna
School District Anna Isd
Others
Restrictions Development
Ownership Johnson
Acceptable Financing Cash, Conventional, FHA
Listing Terms Cash, Conventional, FHA
Financing Conventional
Read Less Info
Want to know what your home might be worth? Contact us for a FREE valuation!

Our team is ready to help you sell your home for the highest possible price ASAP

©2024 North Texas Real Estate Information Systems.
Bought with Atoofa Hasan • United Real Estate







