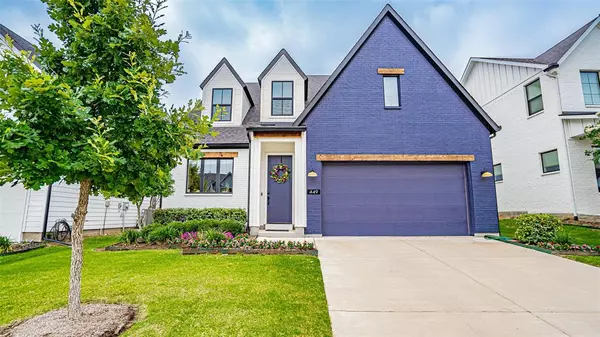$780,000
For more information regarding the value of a property, please contact us for a free consultation.
4 Beds
4 Baths
2,679 SqFt
SOLD DATE : 10/28/2024
Key Details
Property Type Single Family Home
Sub Type Single Family Residence
Listing Status Sold
Purchase Type For Sale
Square Footage 2,679 sqft
Price per Sqft $291
Subdivision Grapevine Hills Add
MLS Listing ID 20649065
Sold Date 10/28/24
Style Traditional
Bedrooms 4
Full Baths 3
Half Baths 1
HOA Y/N None
Year Built 2020
Annual Tax Amount $11,017
Lot Size 5,009 Sqft
Acres 0.115
Property Description
Stunning modern farmhouse, built by the esteemed Graham Hart. This barely lived in residence boasts an enviable location w-in walking distance to Grapevine's Historic District & Main Street. Gorgeous curb appeal, highlighted by lush landscaping & a front 2-car oversized garage w-a Tesla charging station is nestled on a coveted cul-de-sac. Step inside to discover an exquisite floor plan with gorgeous hardwood floors. Chef's kitchen with lots of storage space, Floor to ceiling pantry, farmhouse sink, gas cooktop, double ovens + generous island. Spacious dining room flows seamlessly into the living room, where a cozy gas fireplace invites relaxation. Tucked away at the back of the home, Primary Suite, is a private haven w-a spa-like bath. Upstairs is a game room, accompanied by 3 bedrooms with 2 en-suite baths. Professionally installed generator + cutting-edge smart home technology enhances your living experience, while the backyard offers a covered patio perfect for outdoor gatherings.
Location
State TX
County Tarrant
Community Curbs, Jogging Path/Bike Path, Sidewalks
Direction From Highway 114, East on Northwest Highway, Left on N. Dooley Street, Left on Jones Street. The property is on the Left.
Rooms
Dining Room 1
Interior
Interior Features Cable TV Available, Decorative Lighting, Double Vanity, Eat-in Kitchen, Granite Counters, High Speed Internet Available, Kitchen Island, Open Floorplan, Smart Home System, Walk-In Closet(s)
Heating Central, Natural Gas
Cooling Ceiling Fan(s), Central Air, Electric
Flooring Carpet, Ceramic Tile, Hardwood, Tile, Wood
Fireplaces Number 1
Fireplaces Type Decorative, Living Room
Equipment Generator
Appliance Built-in Gas Range, Dishwasher, Disposal, Electric Oven, Gas Cooktop, Double Oven, Plumbed For Gas in Kitchen, Vented Exhaust Fan
Heat Source Central, Natural Gas
Laundry Electric Dryer Hookup, Utility Room, Full Size W/D Area, Washer Hookup
Exterior
Exterior Feature Covered Patio/Porch, Rain Gutters, Lighting, Private Yard
Garage Spaces 2.0
Fence Back Yard, Fenced, Gate
Community Features Curbs, Jogging Path/Bike Path, Sidewalks
Utilities Available All Weather Road, Cable Available, City Sewer, City Water, Community Mailbox, Concrete, Curbs, Electricity Available, Electricity Connected, Individual Gas Meter, Individual Water Meter, Natural Gas Available, Sewer Available, Sidewalk
Roof Type Composition,Shingle
Total Parking Spaces 2
Garage Yes
Building
Lot Description Cul-De-Sac, Few Trees, Landscaped, Sprinkler System, Subdivision
Story Two
Foundation Slab
Level or Stories Two
Structure Type Brick,Siding,Wood
Schools
Elementary Schools Silver Lake
Middle Schools Grapevine
High Schools Colleyville Heritage
School District Grapevine-Colleyville Isd
Others
Ownership Of Record
Acceptable Financing Cash, Conventional, FHA, VA Loan
Listing Terms Cash, Conventional, FHA, VA Loan
Financing Cash
Special Listing Condition Aerial Photo
Read Less Info
Want to know what your home might be worth? Contact us for a FREE valuation!

Our team is ready to help you sell your home for the highest possible price ASAP

©2024 North Texas Real Estate Information Systems.
Bought with Sophie Diaz • Sophie Tel Diaz Real Estate







