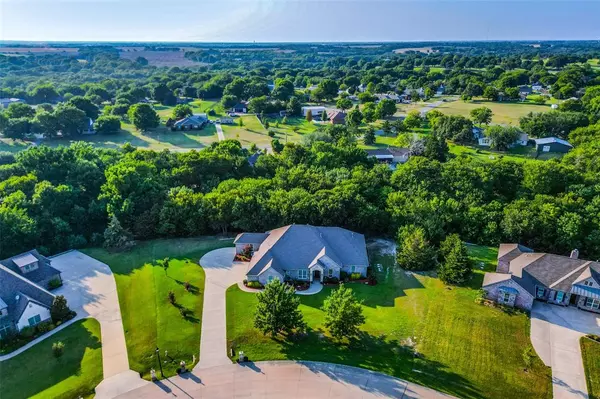$926,440
For more information regarding the value of a property, please contact us for a free consultation.
3 Beds
3 Baths
3,452 SqFt
SOLD DATE : 10/15/2024
Key Details
Property Type Single Family Home
Sub Type Single Family Residence
Listing Status Sold
Purchase Type For Sale
Square Footage 3,452 sqft
Price per Sqft $268
Subdivision Urban Crossing
MLS Listing ID 20707046
Sold Date 10/15/24
Style Traditional
Bedrooms 3
Full Baths 3
HOA Fees $41/ann
HOA Y/N Mandatory
Year Built 2012
Annual Tax Amount $6,946
Lot Size 1.150 Acres
Acres 1.15
Lot Dimensions TBV
Property Description
Enjoy nature at its finest while close to everything convenient! Discover this gorgeous single story 3-bedroom, 3-bath, custom-built home situated on over one acre plus in the exclusive gated community of Urban Crossing in Anna, TX. Uniquely designed with two primary bedrooms, offering a spacious layout and fine craftsmanship. Enjoy beautiful wood floors, crown molding and ample granite countertops highlight the home’s luxurious interior. The kitchen is the heart of the home offering abundant storage and prep space, SS appliances, gas cook-top, walk-in pantry, butler's pantry and more. The expansive living area flows seamlessly into the dining room, and an office adorned with rich wood built-ins and French doors. Escape to the game room retreat located just off the kitchen. The split three-car garage provides abundant storage, hobby space with one bay plumbed for future projects. Outdoors, enjoy the elongated covered patio overlooking a landscape of mature trees and a meandering creek.
Location
State TX
County Collin
Community Gated
Direction From US-75, exit 48 B toward Rosamond Pkwy. left onto E County Road 370, right onto County Rd 368, left onto Urban Way, home will be on the right.
Rooms
Dining Room 2
Interior
Interior Features Cable TV Available, Decorative Lighting, Flat Screen Wiring, High Speed Internet Available
Heating Central, Natural Gas
Cooling Ceiling Fan(s), Central Air, Electric, Zoned
Flooring Carpet, Ceramic Tile, Wood
Fireplaces Number 1
Fireplaces Type Family Room, Stone, Wood Burning
Appliance Dishwasher, Disposal, Electric Oven, Gas Cooktop, Microwave, Double Oven, Plumbed For Gas in Kitchen
Heat Source Central, Natural Gas
Laundry Utility Room, Full Size W/D Area
Exterior
Exterior Feature Covered Patio/Porch, Rain Gutters
Garage Spaces 3.0
Community Features Gated
Utilities Available Aerobic Septic, City Water, Concrete, Individual Gas Meter, Septic
Waterfront Description Creek
Roof Type Composition
Total Parking Spaces 3
Garage Yes
Building
Lot Description Interior Lot, Landscaped, Many Trees, Sprinkler System, Subdivision
Story One
Foundation Pillar/Post/Pier, Other
Level or Stories One
Structure Type Brick,Rock/Stone
Schools
Elementary Schools Joe K Bryant
Middle Schools Anna
High Schools Anna
School District Anna Isd
Others
Ownership See Agent
Acceptable Financing Cash, Conventional, Not Assumable, VA Loan
Listing Terms Cash, Conventional, Not Assumable, VA Loan
Financing VA
Special Listing Condition Aerial Photo, Survey Available, Verify Tax Exemptions
Read Less Info
Want to know what your home might be worth? Contact us for a FREE valuation!

Our team is ready to help you sell your home for the highest possible price ASAP

©2024 North Texas Real Estate Information Systems.
Bought with Linda McConnell • Sudderth Real Estate, Inc.







