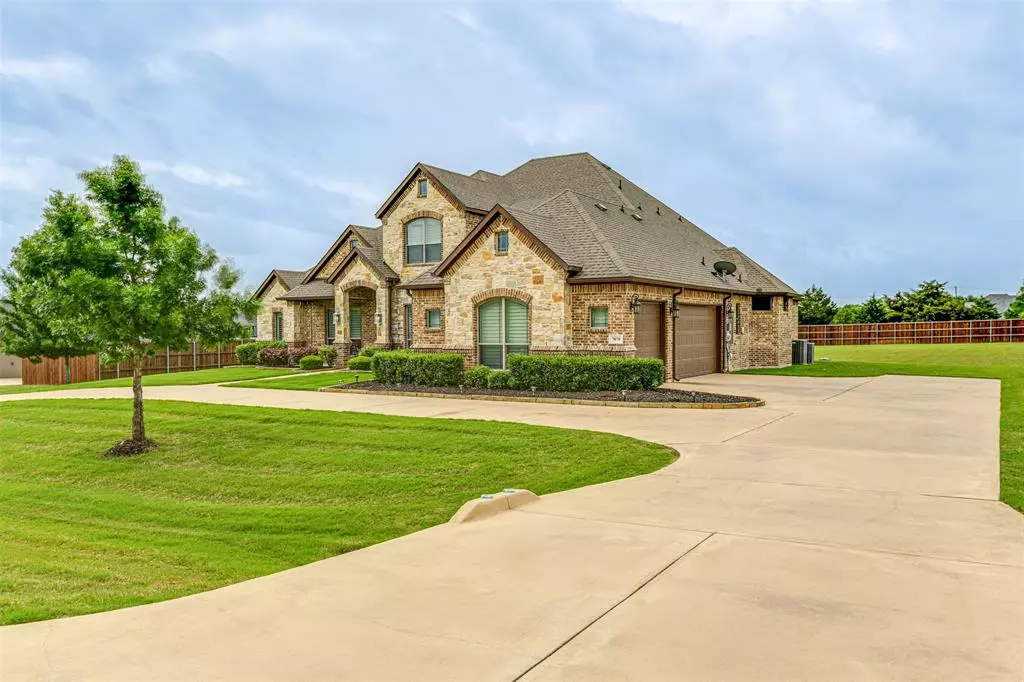$679,000
For more information regarding the value of a property, please contact us for a free consultation.
4 Beds
4 Baths
3,253 SqFt
SOLD DATE : 10/29/2024
Key Details
Property Type Single Family Home
Sub Type Single Family Residence
Listing Status Sold
Purchase Type For Sale
Square Footage 3,253 sqft
Price per Sqft $208
Subdivision Long Branch Estates
MLS Listing ID 20596997
Sold Date 10/29/24
Style Traditional
Bedrooms 4
Full Baths 3
Half Baths 1
HOA Fees $29/ann
HOA Y/N Mandatory
Year Built 2018
Annual Tax Amount $8,217
Lot Size 1.033 Acres
Acres 1.033
Lot Dimensions 301x150
Property Description
NO CITY TAXES! Tucked away on a quiet street, this home is a stunner and personifies exemplary workmanship. This 4 bdrm 3.5 bath custom build provides an open concept living area w gas fireplace. The warm kitchen encompasses an expansive island and a great deal of cabinetry for additional storage in addition to a walk-in pantry. Meticulously updated w endless custom finishes like plantation shutters, built in desk, upstairs wet bar, built in dining room storage, and jetted primary tub. Home also boasts generously sized bedrooms, large media room, and 2 tankless water heaters. Lush 1 acre is a blank canvas for your future backyard oasis. Front & Rear yard is fully sodded and sprinklered. Oversized covered patio includes outdoor woodburning fireplace w built in entertainment cabinet and electric shades covering entire opening all contributing to the perfect blend of indoor and outdoor living. 3-car garage and iron fenced dog run add to appeal. Seller offering $10k to buy down rate
Location
State TX
County Ellis
Direction Take Hwy 287 to Walnut Grove. Travel on Walnut grove to FM 1387 then turn right on FM 1387 and go to Longbranch and turn right on Longbranch. Go approximately .5 to 1 mile and then turn left on Newly Way. Then turn left on Dillon Circle.
Rooms
Dining Room 2
Interior
Interior Features Cable TV Available, Decorative Lighting, Double Vanity, Granite Counters, Kitchen Island, Open Floorplan, Pantry, Walk-In Closet(s)
Flooring Carpet, Ceramic Tile, Hardwood, Vinyl
Fireplaces Number 2
Fireplaces Type Gas Logs, Living Room, Masonry, Outside, Propane, Wood Burning
Appliance Dishwasher, Disposal
Laundry Electric Dryer Hookup, In Kitchen, Full Size W/D Area, Washer Hookup
Exterior
Exterior Feature Rain Gutters
Garage Spaces 3.0
Fence Back Yard, Partial, Wood
Utilities Available Aerobic Septic
Roof Type Composition,Shingle
Total Parking Spaces 3
Garage Yes
Building
Lot Description Landscaped, Lrg. Backyard Grass, Sprinkler System, Subdivision
Story Two
Foundation Slab
Level or Stories Two
Structure Type Brick,Rock/Stone
Schools
Elementary Schools Longbranch
Middle Schools Walnut Grove
High Schools Heritage
School District Midlothian Isd
Others
Restrictions Deed,Development
Ownership see tax records
Acceptable Financing Cash, Conventional, FHA
Listing Terms Cash, Conventional, FHA
Financing Cash
Special Listing Condition Deed Restrictions
Read Less Info
Want to know what your home might be worth? Contact us for a FREE valuation!

Our team is ready to help you sell your home for the highest possible price ASAP

©2024 North Texas Real Estate Information Systems.
Bought with Stephanie Zanolini • eXp Realty LLC


