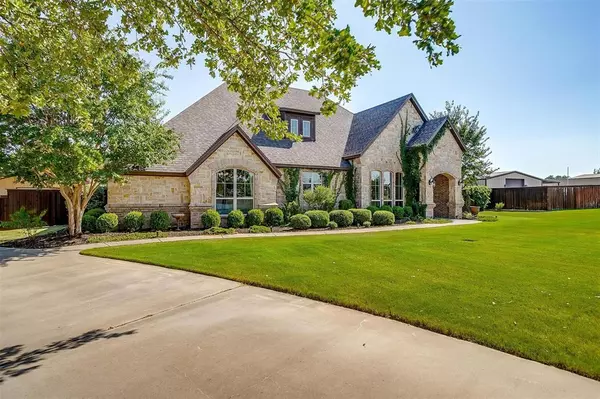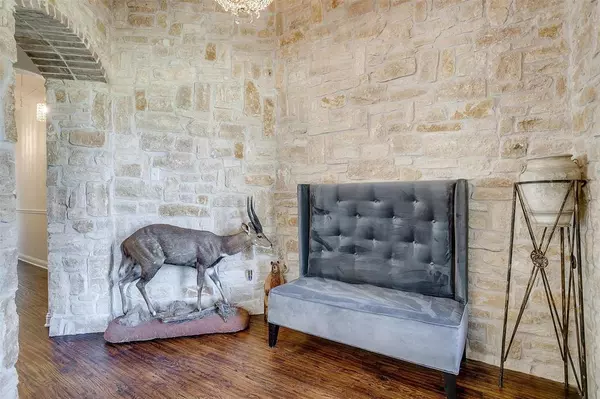$650,000
For more information regarding the value of a property, please contact us for a free consultation.
3 Beds
3 Baths
2,599 SqFt
SOLD DATE : 10/30/2024
Key Details
Property Type Single Family Home
Sub Type Single Family Residence
Listing Status Sold
Purchase Type For Sale
Square Footage 2,599 sqft
Price per Sqft $250
Subdivision Oakwood Creek Estates
MLS Listing ID 20707628
Sold Date 10/30/24
Style Traditional
Bedrooms 3
Full Baths 2
Half Baths 1
HOA Y/N None
Year Built 2008
Annual Tax Amount $10,464
Lot Size 1.085 Acres
Acres 1.085
Property Description
A Parker County Stunner! Beautiful 3 bed, 3 bath home situated on an expansive, acre plus cul-de-sac lot in desirable Oakwood Creek Estates. Step inside the gorgeous stone entryway that sets the tone for the rest of the home. The spacious & comfortable living area welcomes you to unwind. Open & light with an impressive stone, woodburning fireplace & coffered tray ceiling. Large, inviting kitchen overlooks living area with custom cabinetry, granite countertops, two ovens, kitchen island, pantry & separate coffee bar area. Formal dining room. Oversized master bedroom offers private access to patio & huge en suite master bath. Private entrance with electric gate provides access to back portion of the property. The backyard is a secluded retreat to enjoy! Bring your chickens, coop in place! Massive 30x40 shop with electric, lighting, insulated doors & covered carport. Recent updates include 2023 roof, 2024 HVAC system & 2024 water softener system. A chance to make this stunner your own!
Location
State TX
County Parker
Direction From Ric Williamson Memorial Hwy, turn onto Old Mineral Wells Hwy. Follow for about 1.5 miles then turn left onto Oakwood Creek Ln. Home is at the end of cul-de-sac. Sign in yard.
Rooms
Dining Room 2
Interior
Interior Features High Speed Internet Available
Heating Central, Electric
Cooling Ceiling Fan(s), Central Air
Flooring Carpet, Ceramic Tile, Wood
Fireplaces Number 1
Fireplaces Type Gas Starter
Appliance Dishwasher, Disposal, Electric Oven, Electric Range, Microwave, Tankless Water Heater, Water Filter, Water Purifier, Water Softener
Heat Source Central, Electric
Laundry Electric Dryer Hookup, Utility Room, Full Size W/D Area, Washer Hookup
Exterior
Exterior Feature RV/Boat Parking
Carport Spaces 2
Fence Fenced, Gate
Utilities Available Aerobic Septic, Well
Roof Type Composition
Total Parking Spaces 2
Garage Yes
Building
Lot Description Cul-De-Sac, Few Trees, Interior Lot, Lrg. Backyard Grass, Subdivision
Story One
Foundation Slab
Level or Stories One
Structure Type Brick,Rock/Stone
Schools
Elementary Schools Millsap
Middle Schools Millsap
High Schools Millsap
School District Millsap Isd
Others
Ownership See tax
Acceptable Financing Cash, Conventional, FHA, VA Loan
Listing Terms Cash, Conventional, FHA, VA Loan
Financing Conventional
Special Listing Condition Survey Available
Read Less Info
Want to know what your home might be worth? Contact us for a FREE valuation!

Our team is ready to help you sell your home for the highest possible price ASAP

©2024 North Texas Real Estate Information Systems.
Bought with Nicole Garrett • Fathom Realty, LLC







