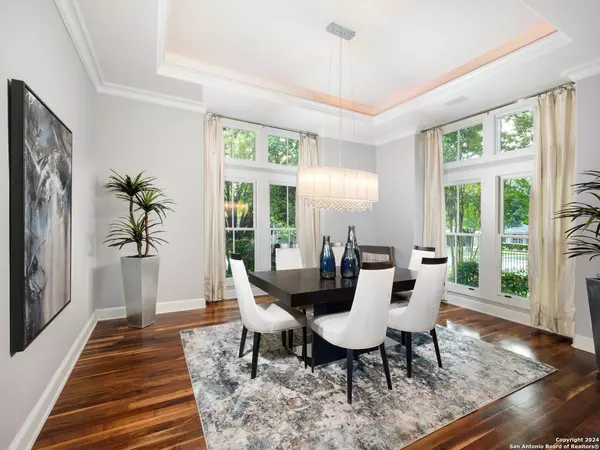$2,200,000
For more information regarding the value of a property, please contact us for a free consultation.
4 Beds
5 Baths
4,771 SqFt
SOLD DATE : 10/31/2024
Key Details
Property Type Single Family Home
Sub Type Single Residential
Listing Status Sold
Purchase Type For Sale
Square Footage 4,771 sqft
Price per Sqft $461
Subdivision Terrell Hills
MLS Listing ID 1800539
Sold Date 10/31/24
Style Two Story,Mediterranean
Bedrooms 4
Full Baths 3
Half Baths 2
Construction Status Pre-Owned
Year Built 2002
Annual Tax Amount $37,531
Tax Year 2024
Lot Size 0.312 Acres
Property Description
Located on a corner lot with excellent privacy on one of the best streets in Terrell Hills, 200 Ivy Lane is one of the first meticulously built Lisa Nichols home. The highest level of craftsmanship and materials are combined to create stunning living spaces with unique details, including a soaring entry and custom ceilings throughout, banks of windows and French doors overlooking the pool, and many more architectural details. This main floor offers a private primary suite, two large living areas, a study with built-in California closets, formal dining, a mudroom and two half baths. The chef's kitchen is oversized island with a professional-grade Thermador stainless steel gas stove, double ovens, a built-in refrigerator, and pantry. The kitchen flows seamlessly into the breakfast area and casual family room. The second level features a game room, three bedrooms, two full bathrooms and generously sized closet space. The side entry three-car garage with exceptional storage space also boasts a large apartment with a full bath, closet, and walk-in storage. The private outdoor space includes a large covered patio with a summer kitchen and pool/spa. All HVAC systems have been updated with high-efficiency equipment with air purifier and a dehumidifier systems. Total square footage is 4,785 with 5 bedrooms, 4 full baths and 2 half baths. Square footage of main house is 4,127 with attached guest apartment 658.
Location
State TX
County Bexar
Area 1300
Rooms
Master Bathroom Main Level 14X12 Tub/Shower Separate, Separate Vanity, Garden Tub
Master Bedroom Main Level 18X17 DownStairs, Walk-In Closet, Ceiling Fan, Full Bath
Bedroom 2 2nd Level 14X12
Bedroom 3 2nd Level 14X12
Bedroom 4 2nd Level 13X11
Living Room Main Level 22X18
Dining Room Main Level 17X14
Kitchen Main Level 16X16
Family Room Main Level 18X15
Study/Office Room Main Level 14X12
Interior
Heating Central, Heat Pump
Cooling Three+ Central
Flooring Ceramic Tile, Wood
Heat Source Electric
Exterior
Exterior Feature Patio Slab, Gas Grill, Sprinkler System, Double Pane Windows, Has Gutters, Mature Trees, Stone/Masonry Fence, Outdoor Kitchen, Garage Apartment
Garage Three Car Garage, Oversized
Pool In Ground Pool, AdjoiningPool/Spa, Pool is Heated
Amenities Available None
Waterfront No
Roof Type Tile
Private Pool Y
Building
Lot Description Corner, 1/4 - 1/2 Acre, Level
Foundation Slab
Sewer Sewer System
Water Water System
Construction Status Pre-Owned
Schools
Elementary Schools Call District
Middle Schools Alamo Heights
High Schools Alamo Heights
School District Alamo Heights I.S.D.
Others
Acceptable Financing Conventional, Cash
Listing Terms Conventional, Cash
Read Less Info
Want to know what your home might be worth? Contact us for a FREE valuation!

Our team is ready to help you sell your home for the highest possible price ASAP







