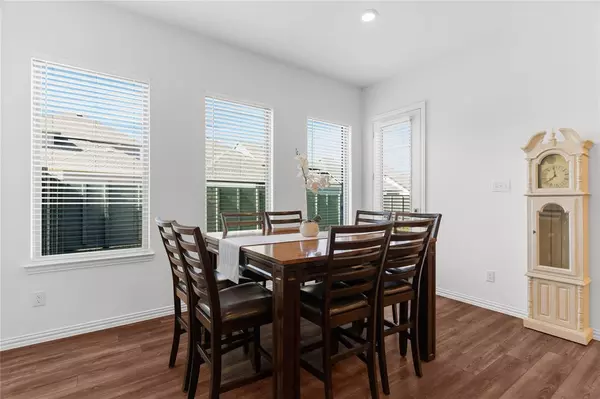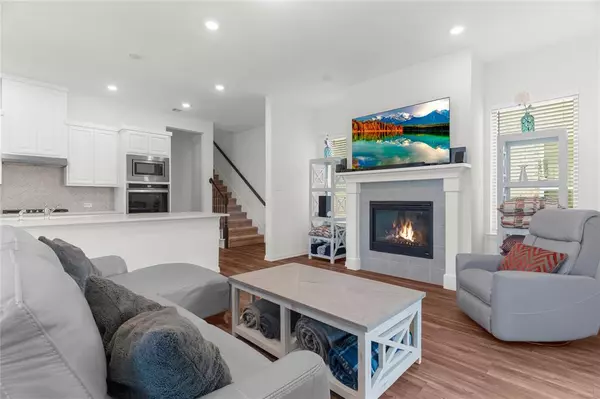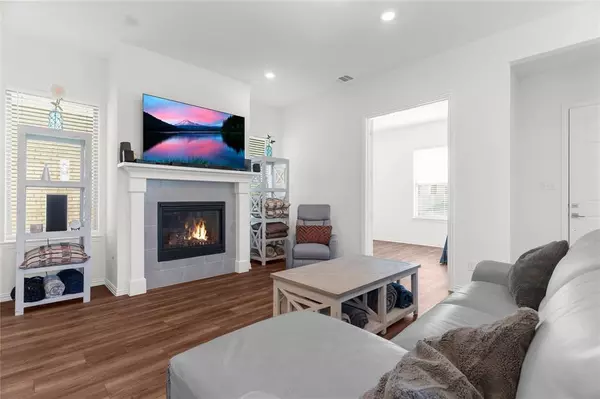$589,500
For more information regarding the value of a property, please contact us for a free consultation.
4 Beds
4 Baths
2,586 SqFt
SOLD DATE : 11/05/2024
Key Details
Property Type Single Family Home
Sub Type Single Family Residence
Listing Status Sold
Purchase Type For Sale
Square Footage 2,586 sqft
Price per Sqft $227
Subdivision Station Ph 1
MLS Listing ID 20603021
Sold Date 11/05/24
Style Traditional
Bedrooms 4
Full Baths 3
Half Baths 1
HOA Fees $100/ann
HOA Y/N Mandatory
Year Built 2021
Annual Tax Amount $11,769
Lot Size 5,662 Sqft
Acres 0.13
Property Description
HOME QUALIFIES FOR 3% ASSUMABLE LOAN!! Introducing a stunning Ashton Woods residence, constructed in 2021. This home features four bedrooms, three and a half baths, a study, and a two-car garage. Enjoy preparing your meals in an upgraded kitchen featuring a pantry, quartz countertops, stainless steel appliances, and double ovens.
The first-floor primary suite is spacious and has a primary bath showcasing dual sinks, a separate shower and tub, and a generously sized walk-in closet. On the second floor, you will find three additional bedrooms, two full baths, and a versatile game room or secondary living area. One of the upstairs bedrooms boasts an en suite bath.
Situated on a corner lot, this home boasts one of the largest yards in the neighborhood, offering ample outdoor space for relaxation and recreation. Enjoy the convenience of being close to the George Bush Turnpike, shops, parks, businesses, and Trinity Regional Hospital, making this location highly desirable.
Location
State TX
County Dallas
Community Park, Playground
Direction Please use GPS
Rooms
Dining Room 1
Interior
Interior Features Double Vanity, Eat-in Kitchen, High Speed Internet Available, Kitchen Island, Open Floorplan, Pantry, Walk-In Closet(s)
Heating Central, Natural Gas, Zoned
Cooling Central Air, Electric, Zoned
Flooring Carpet, Ceramic Tile, Luxury Vinyl Plank
Fireplaces Number 1
Fireplaces Type Gas Logs
Appliance Dishwasher, Disposal, Electric Oven, Gas Cooktop, Microwave, Double Oven
Heat Source Central, Natural Gas, Zoned
Laundry Electric Dryer Hookup, Utility Room, Washer Hookup
Exterior
Exterior Feature Rain Gutters
Garage Spaces 2.0
Fence Wood
Community Features Park, Playground
Utilities Available Alley, Cable Available, City Sewer, City Water, Curbs, Individual Gas Meter, Individual Water Meter, Sidewalk, Underground Utilities
Roof Type Composition,Shingle
Total Parking Spaces 2
Garage Yes
Building
Lot Description Corner Lot, Sprinkler System, Subdivision
Story Two
Foundation Slab
Level or Stories Two
Structure Type Brick,Siding
Schools
Elementary Schools Choice Of School
Middle Schools Choice Of School
High Schools Choice Of School
School District Garland Isd
Others
Ownership Of Record
Financing Assumed
Read Less Info
Want to know what your home might be worth? Contact us for a FREE valuation!

Our team is ready to help you sell your home for the highest possible price ASAP

©2024 North Texas Real Estate Information Systems.
Bought with Robin Hunt • Coldwell Banker Apex, REALTORS







