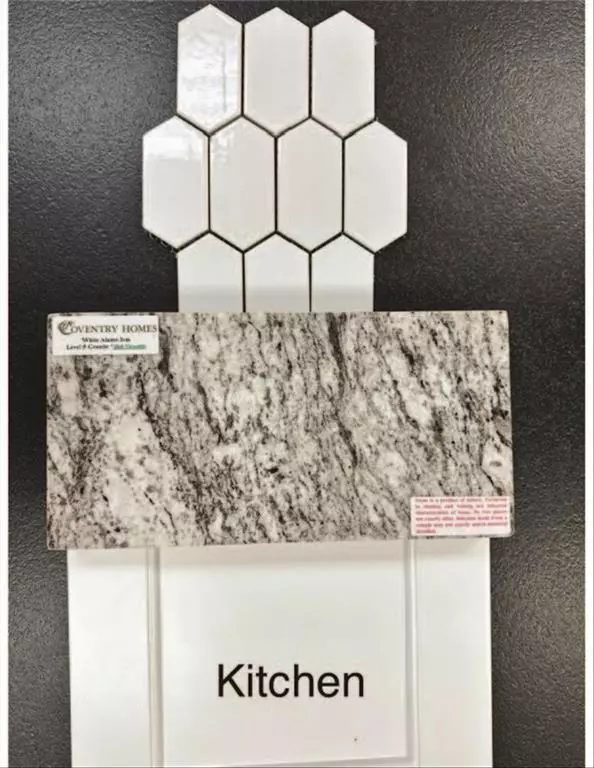$683,842
For more information regarding the value of a property, please contact us for a free consultation.
4 Beds
4 Baths
3,396 SqFt
SOLD DATE : 10/29/2024
Key Details
Property Type Single Family Home
Sub Type Single Family Residence
Listing Status Sold
Purchase Type For Sale
Square Footage 3,396 sqft
Price per Sqft $201
Subdivision The Ridge
MLS Listing ID 20612516
Sold Date 10/29/24
Style Traditional
Bedrooms 4
Full Baths 4
HOA Fees $116/mo
HOA Y/N Mandatory
Year Built 2023
Lot Size 6,098 Sqft
Acres 0.14
Property Description
MLS# 20612516 - Built by Coventry Homes - CONST. COMPLETED Oct 24, 2024 ~ This stunning new home is the perfect blend of contemporary design and comfortable living. With open ceilings in the foyer and a great room, you'll love the feeling of spaciousness and light that fills the home. The first floor features two generously sized bedrooms, each with its own bathroom, providing maximum privacy and convenience. The primary suite is truly something special, with a beautiful bowed window option that lets you enjoy the view in style. Upstairs, you'll find two additional bedrooms with their own bathrooms, perfect for hosting guests or accommodating a growing family. And with a large media room off the game room, there's plenty of space for everyone to relax and unwind. Don't miss your chance to own this amazing new home – schedule a tour today!
Location
State TX
County Denton
Community Club House, Community Pool, Fitness Center, Greenbelt, Park, Playground, Sidewalks
Direction Located off of 35W and Robson Ranch Road.
Rooms
Dining Room 0
Interior
Interior Features Cable TV Available, Flat Screen Wiring, High Speed Internet Available, Kitchen Island, Open Floorplan, Smart Home System, Sound System Wiring, Vaulted Ceiling(s), Walk-In Closet(s), Wired for Data
Heating Central, Natural Gas, Zoned
Cooling Ceiling Fan(s), Central Air, Electric, ENERGY STAR Qualified Equipment
Flooring Carpet, Ceramic Tile, Luxury Vinyl Plank, Tile
Appliance Dishwasher, Disposal, Electric Oven, Gas Cooktop, Microwave, Plumbed For Gas in Kitchen, Tankless Water Heater
Heat Source Central, Natural Gas, Zoned
Laundry Electric Dryer Hookup, Utility Room, Full Size W/D Area, Washer Hookup
Exterior
Exterior Feature Covered Patio/Porch, Rain Gutters
Garage Spaces 2.0
Fence Wood
Community Features Club House, Community Pool, Fitness Center, Greenbelt, Park, Playground, Sidewalks
Utilities Available City Sewer, City Water, Curbs
Roof Type Composition
Total Parking Spaces 2
Garage Yes
Building
Lot Description Landscaped, Sprinkler System, Subdivision
Story Two
Foundation Slab
Level or Stories Two
Structure Type Brick
Schools
Elementary Schools Argyle West
Middle Schools Argyle
High Schools Argyle
School District Argyle Isd
Others
Ownership Coventry Homes
Financing Conventional
Read Less Info
Want to know what your home might be worth? Contact us for a FREE valuation!

Our team is ready to help you sell your home for the highest possible price ASAP

©2024 North Texas Real Estate Information Systems.
Bought with Ram Konara • StarPro Realty Inc.







