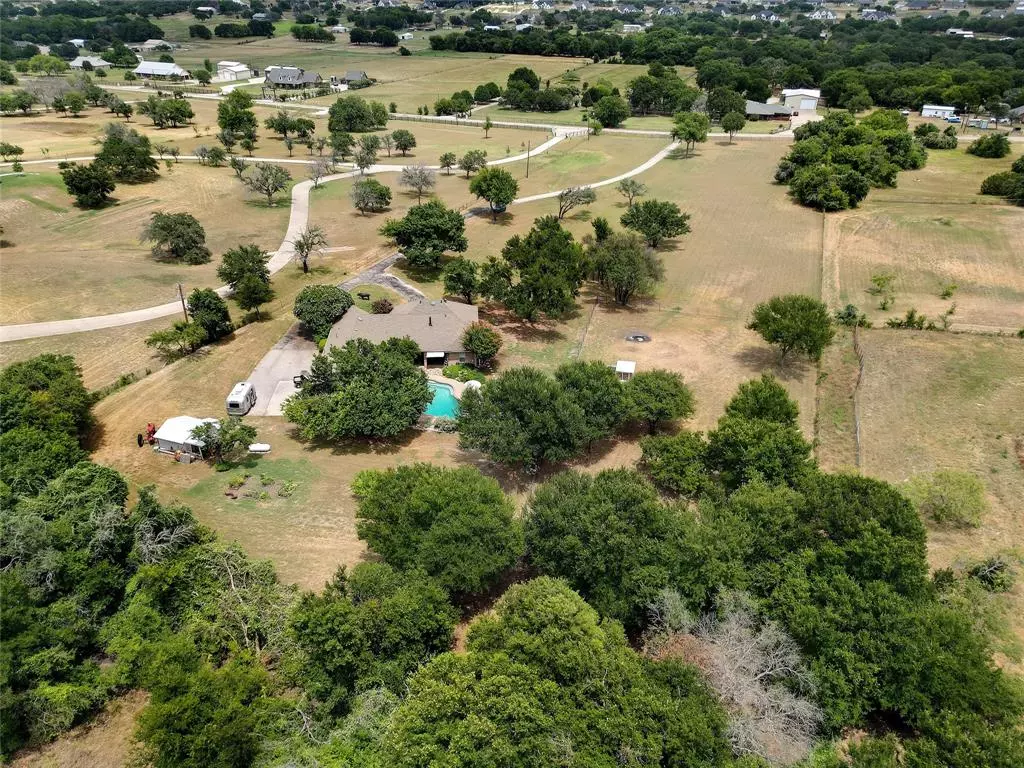$635,000
For more information regarding the value of a property, please contact us for a free consultation.
3 Beds
3 Baths
2,132 SqFt
SOLD DATE : 11/13/2024
Key Details
Property Type Single Family Home
Sub Type Single Family Residence
Listing Status Sold
Purchase Type For Sale
Square Footage 2,132 sqft
Price per Sqft $297
Subdivision Blue Quail Valley
MLS Listing ID 20679485
Sold Date 11/13/24
Style Traditional
Bedrooms 3
Full Baths 2
Half Baths 1
HOA Y/N None
Year Built 1997
Annual Tax Amount $5,846
Lot Size 5.003 Acres
Acres 5.003
Property Description
Charming country home on 5 acres! Enjoy the drive up appeal as you approach the front veranda. Inside you'll enjoy the spacious living room with freestanding wood burning fireplace & trayed ceiling. The kitchen is a cook's delight with Jenn-Aire gas cooktop & grill inset, breakfast bar, pantry with slide out shelving, coffee bar, and a unique island. Lovely alcove can serve as a pleasant breakfast area or home office with built in desks. Plantation shutters. The primary bedroom suite features ship lap accent walls, jet tub, separate shower, & walk in closet that connects to the utility room. Split bedrooms with a Jack & Jill bath with dual vanities connecting the secondary bedrooms. Beautiful inground salt water pool with spacious decking. Half bath outside & 8x14 workshop. 3 car carport with stone columns. Well house has overhang for tractor storage. Sprinkler system around the house.
Location
State TX
County Parker
Direction From !-20, From FM 730S, take Aledo exit and turn on FM 3325. Turn right on FM 730S, Left on Ruth Lane. Left on Veal Station Road. Right on Edward Farris.
Rooms
Dining Room 2
Interior
Interior Features Decorative Lighting, Flat Screen Wiring, High Speed Internet Available, Kitchen Island
Heating Central, Propane
Cooling Central Air, Electric
Flooring Concrete
Fireplaces Number 1
Fireplaces Type Freestanding, Wood Burning Stove
Appliance Dishwasher, Electric Oven, Gas Cooktop, Gas Water Heater, Indoor Grill, Plumbed For Gas in Kitchen, Tankless Water Heater
Heat Source Central, Propane
Laundry Electric Dryer Hookup, Utility Room, Full Size W/D Area, Washer Hookup
Exterior
Carport Spaces 3
Fence Barbed Wire, Pipe, Wire
Pool Gunite, In Ground, Pool Sweep, Salt Water
Utilities Available Aerobic Septic, Co-op Electric, Outside City Limits, Well
Roof Type Composition
Total Parking Spaces 3
Garage No
Private Pool 1
Building
Lot Description Acreage, Few Trees, Landscaped, Lrg. Backyard Grass, Sprinkler System
Story One
Foundation Slab
Level or Stories One
Structure Type Brick,Siding
Schools
Elementary Schools Silver Creek
High Schools Azle
School District Azle Isd
Others
Restrictions Deed
Ownership Of record
Financing Conventional
Read Less Info
Want to know what your home might be worth? Contact us for a FREE valuation!

Our team is ready to help you sell your home for the highest possible price ASAP

©2024 North Texas Real Estate Information Systems.
Bought with Christopher Swift • Allison James Estates & Homes







