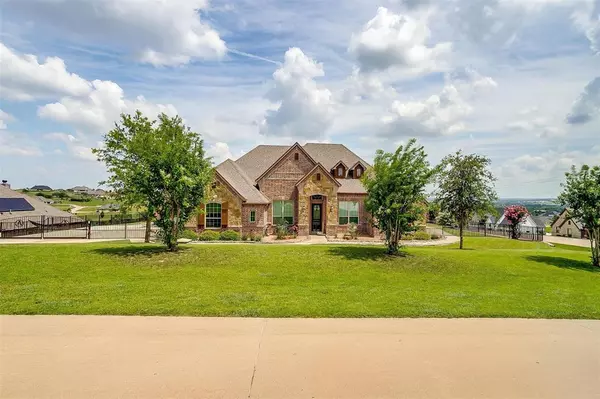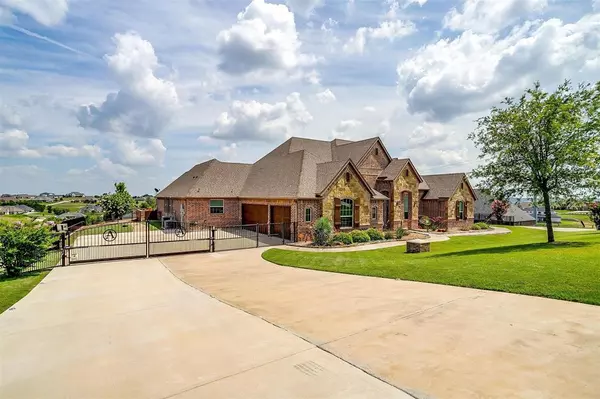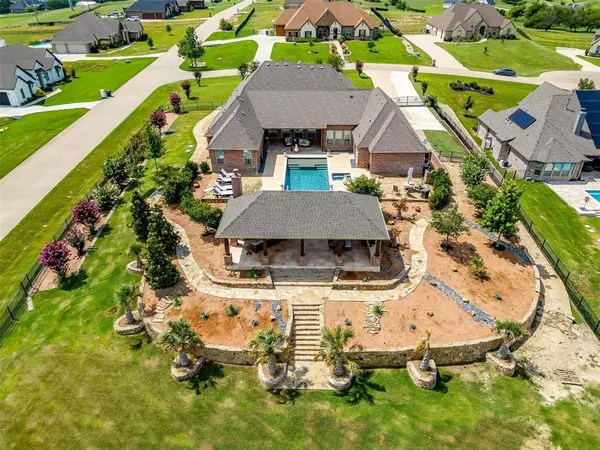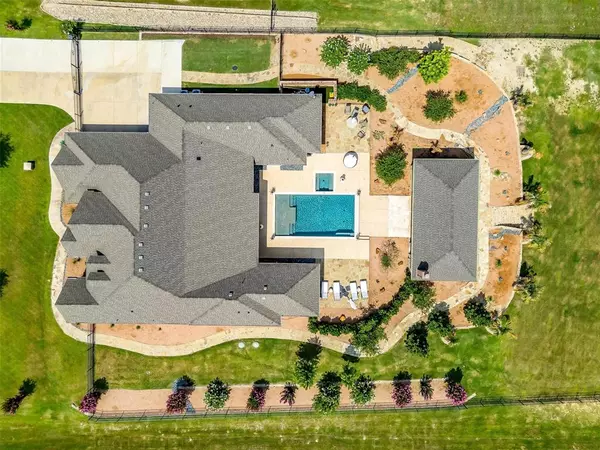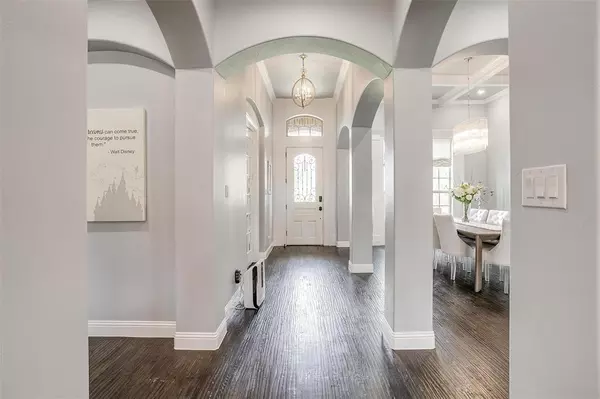$1,800,000
For more information regarding the value of a property, please contact us for a free consultation.
6 Beds
4 Baths
4,465 SqFt
SOLD DATE : 11/11/2024
Key Details
Property Type Single Family Home
Sub Type Single Family Residence
Listing Status Sold
Purchase Type For Sale
Square Footage 4,465 sqft
Price per Sqft $403
Subdivision Bella Flora
MLS Listing ID 20663688
Sold Date 11/11/24
Style Traditional
Bedrooms 6
Full Baths 3
Half Baths 1
HOA Fees $41/ann
HOA Y/N Mandatory
Year Built 2016
Annual Tax Amount $13,070
Lot Size 1.070 Acres
Acres 1.07
Property Description
Welcome to this absolutely stunning 6-bedroom, 4-bathroom home with a beautiful open floor plan filled with natural light and countless custom features. Nestled atop a hill over an acre, this home offers breathtaking views and is located in the highly sought-after Aledo ISD.
Inside, you'll find a versatile layout with a room currently used as a theater and another as a home office. The property includes a 3-car garage and an additional 2-car garage with a workshop. Custom Everlight perimeter lighting installed allows for year-round festive celebrations, while a custom elevator provides easy access to attic storage. Additional features include custom Roman shades, water softener, two propane tanks, new flooring, custom fixtures, smart home technology, and more. The breathtaking backyard offers a heated pool and spa, outdoor living area, fireplace, and kitchen. This home offers ample space for outdoor activities, making it perfect for families and those who love to entertain.
Location
State TX
County Tarrant
Direction Coming from Fort Worth take I-20 W, Exit 429A onto US-377, turn right onto Bella Italia Drive, turn left onto Bella Vino Drive, turn right onto Bella Colina Drive, Left on Bella Amore Drive, Right on Bella Palazzo Drive and right on Palazzo Vista Drive. Corner house on the right. No sign in yard.
Rooms
Dining Room 2
Interior
Interior Features Built-in Features, Cable TV Available, Chandelier, Decorative Lighting, Double Vanity, Eat-in Kitchen, Elevator, Flat Screen Wiring, High Speed Internet Available, Kitchen Island, Open Floorplan, Pantry, Smart Home System, Walk-In Closet(s)
Heating Electric, Fireplace(s)
Cooling Central Air, Electric
Flooring Ceramic Tile, Hardwood, Other
Fireplaces Number 1
Fireplaces Type Family Room, Gas
Equipment Home Theater
Appliance Dishwasher, Disposal, Gas Range, Microwave, Double Oven, Trash Compactor, Other, Water Softener
Heat Source Electric, Fireplace(s)
Laundry Electric Dryer Hookup, Utility Room, Full Size W/D Area
Exterior
Exterior Feature Covered Patio/Porch, Fire Pit, Outdoor Grill, Outdoor Kitchen
Garage Spaces 5.0
Fence Metal
Pool Cabana, Heated, In Ground, Outdoor Pool, Pool/Spa Combo, Water Feature
Utilities Available Aerobic Septic, Well
Roof Type Composition
Total Parking Spaces 5
Garage Yes
Private Pool 1
Building
Lot Description Cul-De-Sac, Few Trees, Lrg. Backyard Grass, Sprinkler System
Story One
Foundation Slab
Level or Stories One
Structure Type Brick,Rock/Stone
Schools
Elementary Schools Vandagriff
Middle Schools Aledo
High Schools Aledo
School District Aledo Isd
Others
Restrictions Unknown Encumbrance(s)
Ownership See Tax
Acceptable Financing Cash, Conventional, FHA, VA Loan
Listing Terms Cash, Conventional, FHA, VA Loan
Financing VA
Special Listing Condition Aerial Photo
Read Less Info
Want to know what your home might be worth? Contact us for a FREE valuation!

Our team is ready to help you sell your home for the highest possible price ASAP

©2024 North Texas Real Estate Information Systems.
Bought with Chris Sanford • Realty Hub LLC



