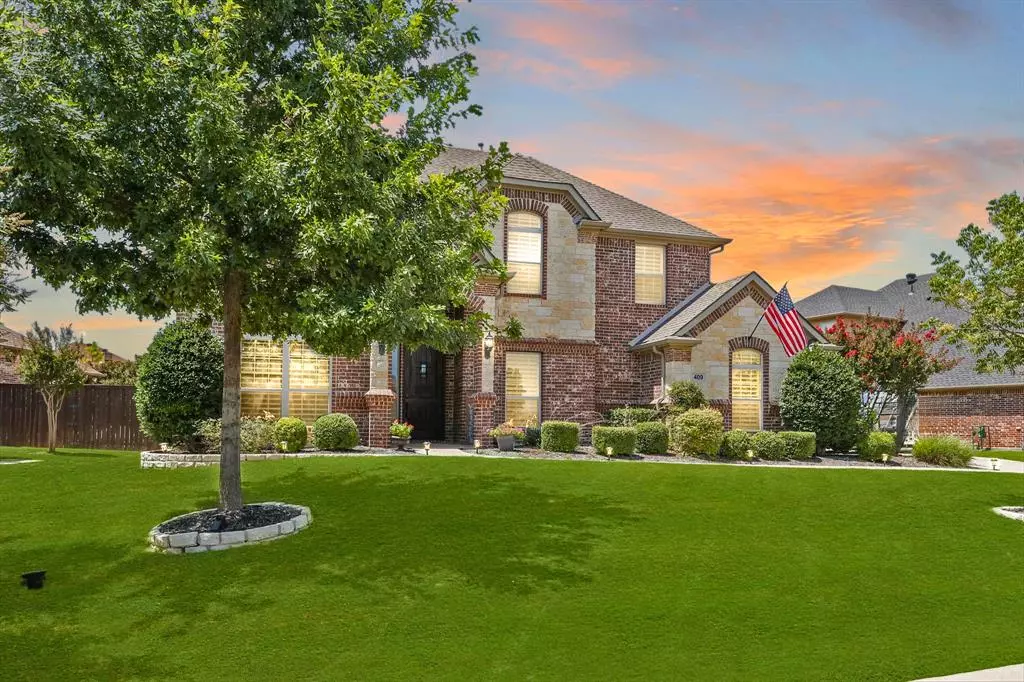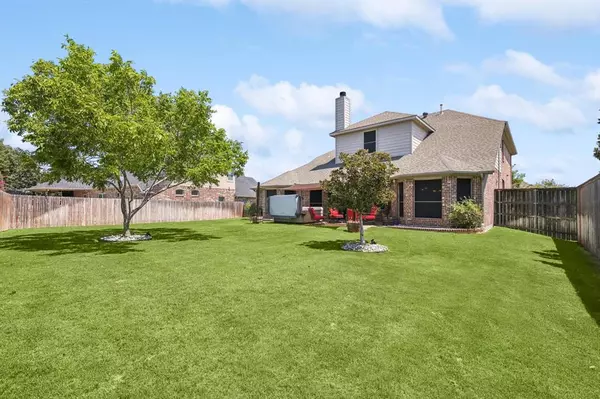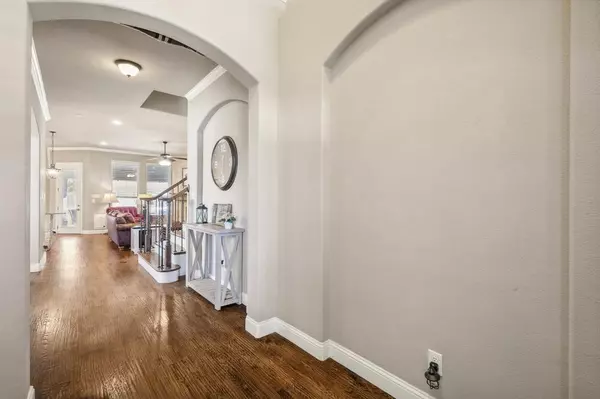$649,000
For more information regarding the value of a property, please contact us for a free consultation.
4 Beds
3 Baths
3,337 SqFt
SOLD DATE : 11/15/2024
Key Details
Property Type Single Family Home
Sub Type Single Family Residence
Listing Status Sold
Purchase Type For Sale
Square Footage 3,337 sqft
Price per Sqft $194
Subdivision Country Lakes Ph 3C-1
MLS Listing ID 20703268
Sold Date 11/15/24
Style Traditional
Bedrooms 4
Full Baths 3
HOA Fees $35
HOA Y/N Mandatory
Year Built 2013
Annual Tax Amount $10,677
Lot Size 0.270 Acres
Acres 0.27
Property Description
ARGYLE ISD with 3 CAR GARAGE in Country Lakes of Argyle with multiple community pools, parks, playgrounds, and walking trails, all while being minutes away from I-35. 4 beds with primary and dedicated office located on first floor, which could function as a MIL suite, as a full bath is located next to this flexible space. Formal dining room, grand kitchen that is open to main living areas, featuring granite counters with plenty of prep space and seating, as well as eat-in kitchen areas. Kitchen features pantry, gas cooktop, and all SS appliances. Laundry is a breeze in the spacious utility room that is plumbed for a sink, or can be used with fridge-freezer. Upstairs has media room pre-wired for surround sound and projector, as well as game room with pool table for family fun or to maximize entertaining! Large bedrooms with extra storage in walk-in attic space for holiday décor. 0.3 acre backyard offers plenty of room for a pool, pets, kids, and is plumbed for gas for an outdoor oasis!
Location
State TX
County Denton
Community Community Pool, Community Sprinkler, Curbs, Fishing, Greenbelt, Jogging Path/Bike Path, Park, Perimeter Fencing, Playground, Pool, Sidewalks
Direction From I-35, take Crawford Rd exit. Take Crawford Rd to roundabout, exiting at John Paine Rd, and taking a right on Meandering Creek Drive. Home will be on your right-hand side and will have a sign in the yard.
Rooms
Dining Room 2
Interior
Interior Features Cable TV Available, Decorative Lighting, Eat-in Kitchen, Flat Screen Wiring, Granite Counters, High Speed Internet Available, In-Law Suite Floorplan, Kitchen Island, Open Floorplan, Pantry, Sound System Wiring, Walk-In Closet(s)
Heating Electric, ENERGY STAR Qualified Equipment, Fireplace(s)
Cooling Attic Fan, Ceiling Fan(s), Central Air, Electric, ENERGY STAR Qualified Equipment, Multi Units, Zoned
Flooring Carpet, Ceramic Tile, Hardwood, Wood
Fireplaces Number 1
Fireplaces Type Gas, Gas Logs, Gas Starter, Living Room, Raised Hearth, Stone
Equipment Home Theater
Appliance Dishwasher, Disposal, Gas Cooktop, Gas Water Heater, Microwave, Plumbed For Gas in Kitchen, Refrigerator
Heat Source Electric, ENERGY STAR Qualified Equipment, Fireplace(s)
Laundry Electric Dryer Hookup, Utility Room, Full Size W/D Area, Washer Hookup
Exterior
Exterior Feature Awning(s), Covered Patio/Porch, Gas Grill, Rain Gutters, Lighting
Garage Spaces 3.0
Fence Privacy, Wood
Community Features Community Pool, Community Sprinkler, Curbs, Fishing, Greenbelt, Jogging Path/Bike Path, Park, Perimeter Fencing, Playground, Pool, Sidewalks
Utilities Available City Sewer, City Water
Total Parking Spaces 3
Garage Yes
Building
Lot Description Few Trees, Interior Lot, Landscaped, Lrg. Backyard Grass, Sprinkler System, Subdivision
Story Two
Foundation Slab
Level or Stories Two
Schools
Elementary Schools Hilltop
Middle Schools Argyle
High Schools Argyle
School District Argyle Isd
Others
Ownership Not Listed
Acceptable Financing Cash, Conventional, FHA, VA Loan
Listing Terms Cash, Conventional, FHA, VA Loan
Financing VA
Special Listing Condition Aerial Photo, Survey Available
Read Less Info
Want to know what your home might be worth? Contact us for a FREE valuation!

Our team is ready to help you sell your home for the highest possible price ASAP

©2024 North Texas Real Estate Information Systems.
Bought with Joy Rice • Briggs Freeman Sotheby's Int'l







