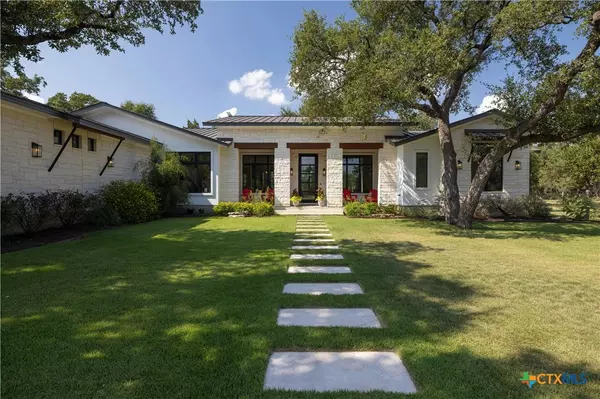$2,389,000
For more information regarding the value of a property, please contact us for a free consultation.
5 Beds
4 Baths
3,927 SqFt
SOLD DATE : 11/18/2024
Key Details
Property Type Single Family Home
Sub Type Single Family Residence
Listing Status Sold
Purchase Type For Sale
Square Footage 3,927 sqft
Price per Sqft $534
MLS Listing ID 559731
Sold Date 11/18/24
Style Contemporary/Modern,Ranch
Bedrooms 5
Full Baths 4
Construction Status Resale
HOA Y/N No
Year Built 2019
Lot Size 10.290 Acres
Acres 10.29
Property Description
This spectacular "once in a lifetime" property featuring a stunning Modern Ranch Style main house with pool, a quality built metal building for toys & a separate Casita for family & guests on 10.29 acres. The highly finished and custom main home features 3 bedrooms, approx. 2,968 sq ft of heated and conditioned living space per floorplan, metal roof, stone & stucco exterior, extensive interior tile work, quartz and wood countertops, upscale range, appliances and vent hood, wood look tile and marble flooring & surround sound system. The outdoor kitchen & cooking area is perfect for entertaining by the pool, and the remarkable window placement captures picturesque views of the property while the floorplan flows perfectly. The Casita has two bedrooms & one bath, is comparably designed and finished, and has approximately 950 sq ft of heated and conditioned living space. The second home has a high end finish to include eye pleasing stained concrete flooring and a great flow of its own. The exterior is of stone and stucco, topped off with a metal roof. Other features include a rainwater collection system at each home distributing to a 30,000 gallon holding tank. Also included are a a foam insulated well house with a 2,500 gallon water storage tank. Each home also has a separate engineered septic system and rainwater collection. The main house has a super efficient 18 seer, 5 ton air conditioning unit and a Generac generator adds peach of mind. The metal building has blown foam insulation, two 14 foot overhead doors, two walk doors and lots of space for storage and playing around. All nestled onto a heavily treed and park like piece of the Texas hill country. Enjoy the virtual tour to feel the perfect blend of the natural landscape with improvements, and schedule soon to view.
Location
State TX
County Williamson
Interior
Interior Features All Bedrooms Down, Beamed Ceilings, Breakfast Bar, Bookcases, Ceiling Fan(s), Chandelier, Double Vanity, Garden Tub/Roman Tub, High Ceilings, Home Office, In-Law Floorplan, Open Floorplan, Pull Down Attic Stairs, Soaking Tub, Separate Shower, Smart Thermostat, Vanity, Wired for Data, Walk-In Closet(s), Wired for Sound, Instant Hot Water
Heating Central, Electric, Fireplace(s)
Cooling Central Air, Electric
Flooring Concrete, Tile
Fireplaces Number 2
Fireplaces Type Electric, Living Room
Fireplace Yes
Appliance Dishwasher, Electric Water Heater, Disposal, Gas Range, Multiple Water Heaters, Tankless Water Heater, Microwave, Range, Water Softener Owned
Laundry Washer Hookup, Electric Dryer Hookup, Laundry Room
Exterior
Exterior Feature Covered Patio, Deck, Dog Run, Gas Grill, Outdoor Grill, Outdoor Kitchen, Porch, Patio, Private Yard, Rain Gutters, Propane Tank - Owned
Parking Features Attached Carport, Attached, Door-Multi, Garage, Garage Door Opener, Garage Faces Side
Garage Spaces 4.0
Carport Spaces 1
Garage Description 4.0
Fence Barbed Wire, Game Fence, Perimeter
Pool Gunite, In Ground, Outdoor Pool, Private
Community Features None
Utilities Available Electricity Available, High Speed Internet Available, Propane
View Y/N No
Water Access Desc Private,Well
View None
Roof Type Metal
Porch Covered, Deck, Patio, Porch
Private Pool Yes
Building
Story 1
Entry Level One
Foundation Slab
Sewer Septic Tank
Water Private, Well
Architectural Style Contemporary/Modern, Ranch
Level or Stories One
Additional Building Outbuilding, Workshop
Construction Status Resale
Schools
Middle Schools Benold Middle School
High Schools East View High School
School District Georgetown Isd
Others
Tax ID R331037
Acceptable Financing Cash, Conventional, FHA, VA Loan
Listing Terms Cash, Conventional, FHA, VA Loan
Financing Conventional
Read Less Info
Want to know what your home might be worth? Contact us for a FREE valuation!

Our team is ready to help you sell your home for the highest possible price ASAP

Bought with NON-MEMBER AGENT • Non Member Office







