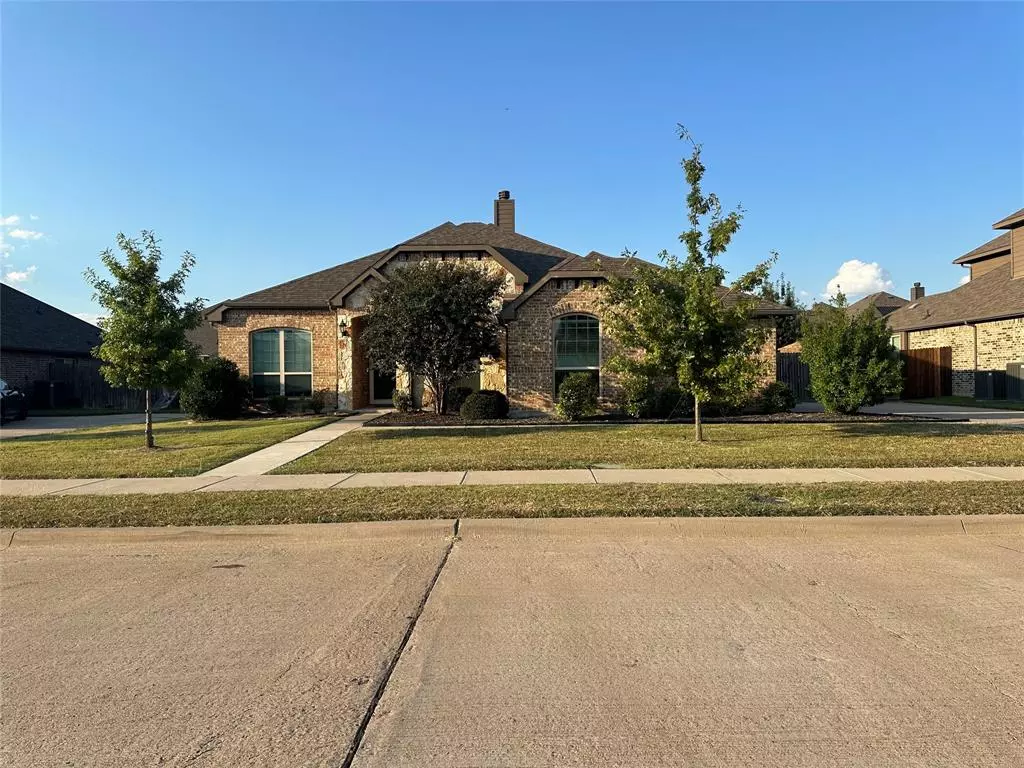$374,900
For more information regarding the value of a property, please contact us for a free consultation.
4 Beds
2 Baths
1,979 SqFt
SOLD DATE : 11/21/2024
Key Details
Property Type Single Family Home
Sub Type Single Family Residence
Listing Status Sold
Purchase Type For Sale
Square Footage 1,979 sqft
Price per Sqft $189
Subdivision Horizon Estates
MLS Listing ID 20751646
Sold Date 11/21/24
Style Contemporary/Modern
Bedrooms 4
Full Baths 2
HOA Fees $20/ann
HOA Y/N Mandatory
Year Built 2018
Annual Tax Amount $8,635
Lot Size 9,016 Sqft
Acres 0.207
Property Description
Step into this like new 4-2-2 1979 sq feet stunning residence nestled in the heart of one of Midlothian’s most desirable neighborhoods.
As you enter, you are greeted by an inviting foyer that leads into a spacious open-concept living area, perfect for entertaining or cozy family gatherings. The gourmet kitchen features modern appliances, ample counter space, and a convenient island for casual dining.
Retreat to the luxurious primary suite, your personal sanctuary, complete with a spa-like ensuite bathroom boasting dual sinks, a soaking tub, and a separate shower. The three additional bedrooms are generously sized, offering comfort and privacy for family or guests.
Located in a family-friendly neighborhood with excellent schools, parks, and amenities just minutes away, this home blends convenience with tranquility. Enjoy the charm of Midlothian while remaining close to major highways for easy access to Dallas and Fort Worth.
Location
State TX
County Ellis
Direction From I-35 E take the Ovilla Rd until you reach FM 1387 W, turn right. Turn right onto Bryson Rd. Turn left onto Dempsey Ln. Turn right onto Branchwood Dr and then take a left onto Mill Valley Dr. At Michelle Dr take a right. Turn left onto Horizon Dr, house will be on the right.
Rooms
Dining Room 1
Interior
Interior Features Walk-In Closet(s)
Heating Central
Cooling Central Air
Flooring Carpet, Tile, Wood
Fireplaces Number 1
Fireplaces Type Living Room, Wood Burning
Appliance Dishwasher, Disposal, Electric Cooktop, Microwave, Double Oven
Heat Source Central
Laundry Electric Dryer Hookup, Washer Hookup
Exterior
Garage Spaces 2.0
Fence Back Yard
Utilities Available City Sewer, City Water, Electricity Connected
Roof Type Composition
Total Parking Spaces 2
Garage Yes
Building
Story One
Foundation Slab
Level or Stories One
Structure Type Brick
Schools
Elementary Schools Longbranch
Middle Schools Walnut Grove
High Schools Midlothian
School District Midlothian Isd
Others
Ownership Horizon Drive 6217 Trust dated September 2, 2024
Acceptable Financing 1031 Exchange, Cash, Conventional, FHA, Texas Vet, USDA Loan, VA Loan
Listing Terms 1031 Exchange, Cash, Conventional, FHA, Texas Vet, USDA Loan, VA Loan
Financing FHA
Read Less Info
Want to know what your home might be worth? Contact us for a FREE valuation!

Our team is ready to help you sell your home for the highest possible price ASAP

©2024 North Texas Real Estate Information Systems.
Bought with Linda Ely • TDRealty


