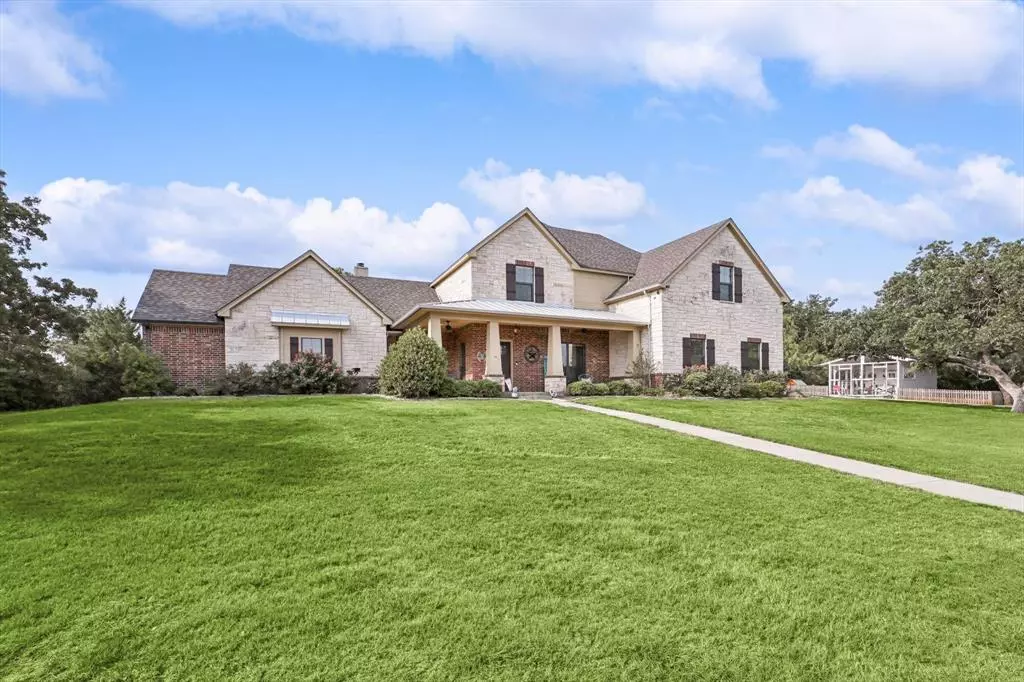$575,000
For more information regarding the value of a property, please contact us for a free consultation.
4 Beds
3 Baths
3,565 SqFt
SOLD DATE : 11/25/2024
Key Details
Property Type Single Family Home
Sub Type Single Family Residence
Listing Status Sold
Purchase Type For Sale
Square Footage 3,565 sqft
Price per Sqft $161
Subdivision Jamberly Hills Ph3
MLS Listing ID 20692393
Sold Date 11/25/24
Style Traditional
Bedrooms 4
Full Baths 3
HOA Y/N None
Year Built 2012
Annual Tax Amount $8,778
Lot Size 5.800 Acres
Acres 5.8
Property Description
Beautiful custom-built home in Paradise! This lovely home sits on 5.8 acres of land which includes a stocked pond in front, a 1,200 square foot workshop with electric! From large covered front porch, enter the house to a spacious front entry which leads into an inviting living room with fireplace, a well laid out and oversized kitchen with a large island and eat-in kitchen. Formal dining room with serving area and a dry bar is off the front entry and kitchen. The first floor also includes owner's suite with spacious en-suite bathroom with walk-in closet, plus a guestroom with en-suite bathroom, a dedicated study, large utility room with sink and a back hallway with mudroom near the garage. 2nd floor has two bedrooms with Jack & Jill bathroom, spacious game room. Well house includes well & water softener system. House includes granite counters throughout and great floor plan! New roof installed June 2023.
Location
State TX
County Wise
Direction Follow GPS directions to 291 Joy Trail, Paradise, Tx 76073; Or From Fort Worth: Take 287N 35W to Denton; to 287 North to Denton; take 287 North to Decatur; take Hwy 114 to Hwy 51 South to Springtown to FM2123 to County Road 3673, left on Faith Trail and right on Joy Trail, house on left.
Rooms
Dining Room 2
Interior
Interior Features Built-in Features, Cable TV Available, Decorative Lighting, Double Vanity, Dry Bar, Eat-in Kitchen, Flat Screen Wiring, Granite Counters, High Speed Internet Available, Kitchen Island, Open Floorplan, Pantry, Wainscoting, Walk-In Closet(s)
Heating Central, Electric
Cooling Ceiling Fan(s), Central Air, Electric
Flooring Carpet, Ceramic Tile, Laminate
Fireplaces Number 2
Fireplaces Type Living Room, Outside
Appliance Dishwasher, Disposal, Electric Cooktop, Electric Oven, Electric Water Heater, Microwave, Convection Oven, Double Oven, Vented Exhaust Fan, Water Softener
Heat Source Central, Electric
Laundry Electric Dryer Hookup, Utility Room, Full Size W/D Area, Washer Hookup
Exterior
Exterior Feature Private Entrance, RV/Boat Parking
Garage Spaces 2.0
Fence Back Yard, Chain Link
Utilities Available Asphalt, Electricity Connected, Septic, Well
Roof Type Composition,Metal
Total Parking Spaces 2
Garage Yes
Building
Lot Description Acreage, Landscaped, Many Trees, Tank/ Pond
Story Two
Foundation Slab
Level or Stories Two
Structure Type Brick,Siding,Stone Veneer
Schools
Elementary Schools Bridgeport
Middle Schools Bridgeport
High Schools Bridgeport
School District Bridgeport Isd
Others
Restrictions Deed,Easement(s)
Ownership Meador
Acceptable Financing Cash, Conventional, FHA, VA Loan
Listing Terms Cash, Conventional, FHA, VA Loan
Financing Conventional
Special Listing Condition Aerial Photo
Read Less Info
Want to know what your home might be worth? Contact us for a FREE valuation!

Our team is ready to help you sell your home for the highest possible price ASAP

©2024 North Texas Real Estate Information Systems.
Bought with Brenda Pagel • Ebby Halliday, REALTORS


