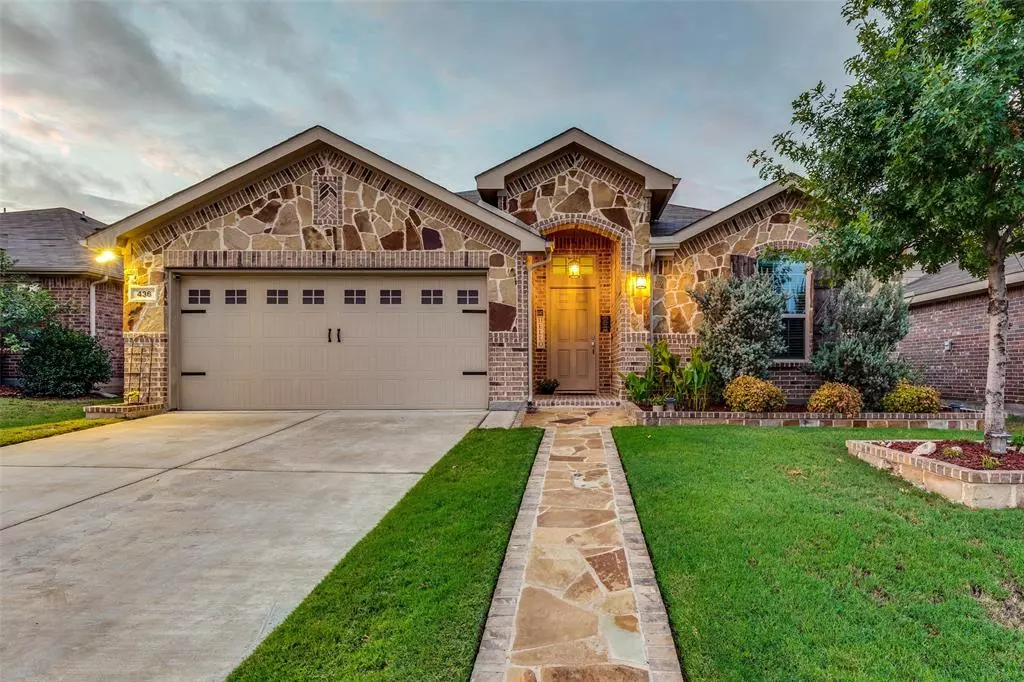$345,000
For more information regarding the value of a property, please contact us for a free consultation.
4 Beds
2 Baths
1,820 SqFt
SOLD DATE : 12/02/2024
Key Details
Property Type Single Family Home
Sub Type Single Family Residence
Listing Status Sold
Purchase Type For Sale
Square Footage 1,820 sqft
Price per Sqft $189
Subdivision Sendara Ranch East
MLS Listing ID 20718310
Sold Date 12/02/24
Bedrooms 4
Full Baths 2
HOA Fees $53/qua
HOA Y/N Mandatory
Year Built 2018
Lot Size 5,662 Sqft
Acres 0.13
Property Description
Imagine living in the nicest house in the neighborhood! From the moment you arrive, the curb appeal will catch your eye. Picture yourself walking up the custom front sidewalk onto the brick floor front entry, surrounded by the upgraded flower beds every day after work. The heart of the home features quartz countertops, complemented by under-cabinet lighting that creates a warm and inviting atmosphere. Every cabinet in the house has hardware to add to this homes long list of upgrades. The home is move-in ready, with freshly shampooed carpets and newly painted walls. The extended back patio, finished with durable granite grip paint, is perfect for outdoor entertaining or simply relaxing in the evening. Even the garage is a showstopper, with epoxy floors and overhead storage that the sellers are leaving for you. This isn't just a house—it's a statement. Be prepared to fall in love at first sight— elementary school and park within walking distance, this is the home you've been waiting for.
Location
State TX
County Denton
Community Community Pool
Direction Heading south on John Day Road turn right onto Anvil Dr. When Anvil dead ends turn right onto Cloudview Way. When Cloudview Way ends turn left onto Saguaro Dr. Go through the stop sign and the house will be down and on the right.
Rooms
Dining Room 1
Interior
Interior Features Kitchen Island, Open Floorplan, Pantry, Walk-In Closet(s)
Appliance Built-in Gas Range, Dishwasher, Disposal, Gas Water Heater, Microwave
Laundry Electric Dryer Hookup, In Hall, Full Size W/D Area, Washer Hookup
Exterior
Garage Spaces 2.0
Community Features Community Pool
Utilities Available City Sewer, City Water, Concrete, Curbs, Electricity Connected, Individual Gas Meter, Individual Water Meter, Sidewalk
Total Parking Spaces 2
Garage Yes
Building
Story One
Foundation Slab
Level or Stories One
Schools
Elementary Schools Jc Thompson
Middle Schools Wilson
High Schools Eaton
School District Northwest Isd
Others
Ownership Andersen
Financing Conventional
Read Less Info
Want to know what your home might be worth? Contact us for a FREE valuation!

Our team is ready to help you sell your home for the highest possible price ASAP

©2024 North Texas Real Estate Information Systems.
Bought with Laura Cavalle Beck • Sundance Real Estate, LLC


