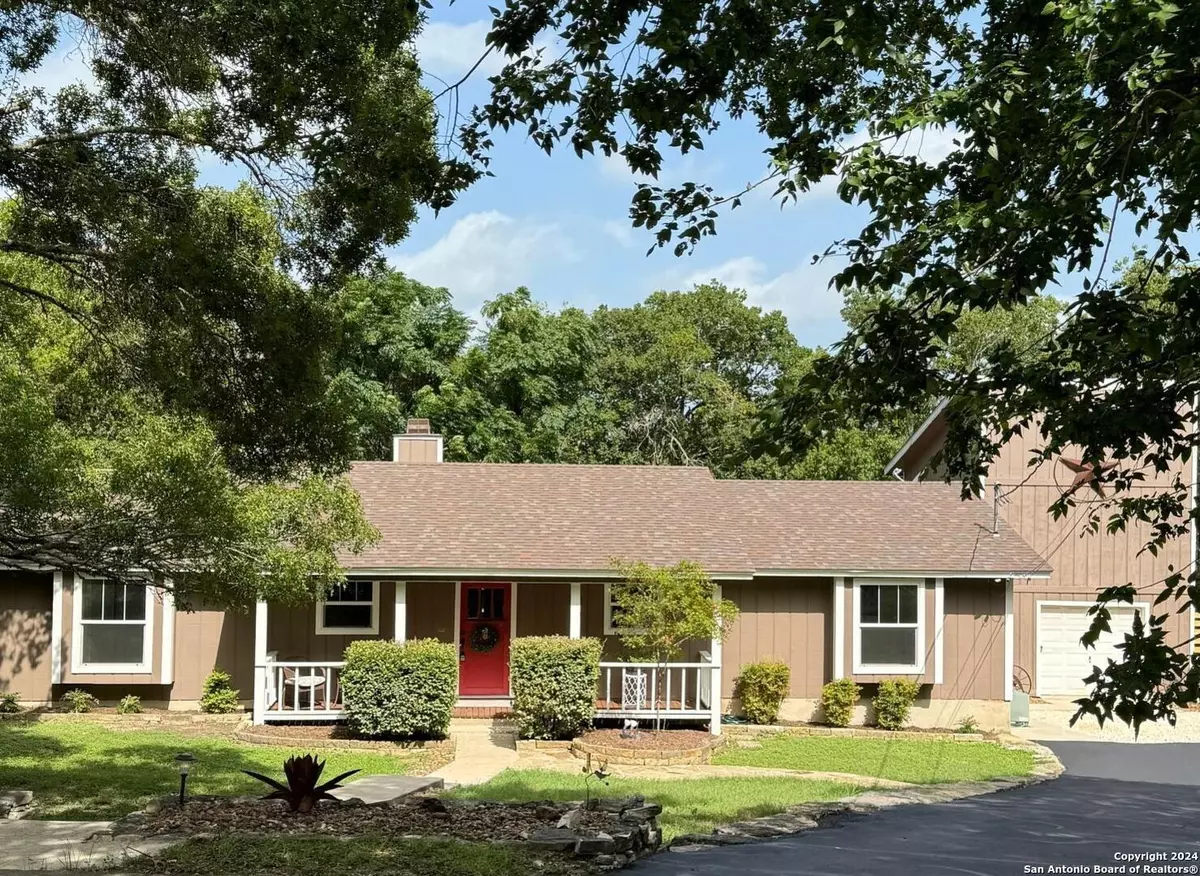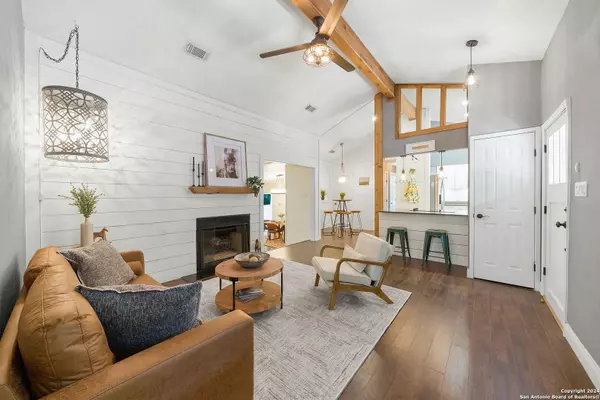$450,000
For more information regarding the value of a property, please contact us for a free consultation.
4 Beds
2 Baths
2,106 SqFt
SOLD DATE : 12/10/2024
Key Details
Property Type Single Family Home
Sub Type Single Residential
Listing Status Sold
Purchase Type For Sale
Square Footage 2,106 sqft
Price per Sqft $213
Subdivision Ranger Creek
MLS Listing ID 1796453
Sold Date 12/10/24
Style Traditional
Bedrooms 4
Full Baths 2
Construction Status Pre-Owned
HOA Fees $51/mo
Year Built 1985
Annual Tax Amount $5,147
Tax Year 2023
Lot Size 0.685 Acres
Property Description
Welcome to this 2106 sq. ft. charming modern farmhouse that offers 4-bedrooms, 2-bathrooms, 2 living and two dining areas in a single-story home nestled on a .70 acre cul-de-sac. This lot backs up to a greenbelt in the desirable Ranger Creek neighborhood of Boerne. This home features a striking old red front door that adds a touch of rustic charm. Enjoy cold winter nights cozying up in front of the 2 fireplaces conveniently located in family/living room. The home boasts updated lighting, fresh paint throughout, creating a bright and inviting atmosphere. Newer double pane windows ensure energy efficiency and comfort, while new flooring enhances the overall aesthetic. The adorable kitchen, equipped with newer appliances and stainless steel refrigerator makes this kitchen functional and stylish. Both bathrooms include jacuzzi tubs with the primary bath having a large tv just above the tub and a stereo so you can listen to your favorite genre of music while winding down. This home is wired for a security system. 50 AMP outlet or Level II EV Charger. Step outside and enjoy the outdoors with a private back deck complete with a hot tub, offering the perfect spot for relaxation and privacy with occasional deer passing through. The one car garage has an above 16 x 16 enclosed area that could be easily converted into an office, extra living space or gym. Residents of Ranger Creek are located in the highly rated Boerne schools district along with a neighborhood clubhouse, swimming pool and tennis/pickleball court and of course close to nearby downtown Boerne where you can enjoy the ambiance, dining and shopping experience. Let's make this your new home today. Buyer to verify all measurements.
Location
State TX
County Kendall
Area 2504
Rooms
Master Bathroom Main Level 13X11 Tub/Shower Separate
Master Bedroom Main Level 18X10 Ceiling Fan, Full Bath
Bedroom 2 Main Level 10X8
Bedroom 3 Main Level 13X11
Bedroom 4 Main Level 13X10
Living Room Main Level 16X13
Dining Room Main Level 14X10
Kitchen Main Level 14X8
Family Room Main Level 17X16
Interior
Heating Central
Cooling Two Central
Flooring Carpeting, Ceramic Tile, Laminate
Heat Source Electric
Exterior
Exterior Feature Covered Patio, Bar-B-Que Pit/Grill, Deck/Balcony, Partial Fence, Double Pane Windows, Storage Building/Shed, Mature Trees
Parking Features One Car Garage, Detached
Pool Hot Tub
Amenities Available Pool, Tennis, Clubhouse, Sports Court, BBQ/Grill
Roof Type Composition
Private Pool N
Building
Lot Description Cul-de-Sac/Dead End
Faces East,South
Foundation Slab
Sewer Septic
Construction Status Pre-Owned
Schools
Elementary Schools Fabra
Middle Schools Boerne Middle N
High Schools Boerne Champion
School District Boerne
Others
Acceptable Financing Conventional, FHA, VA, Cash
Listing Terms Conventional, FHA, VA, Cash
Read Less Info
Want to know what your home might be worth? Contact us for a FREE valuation!

Our team is ready to help you sell your home for the highest possible price ASAP






