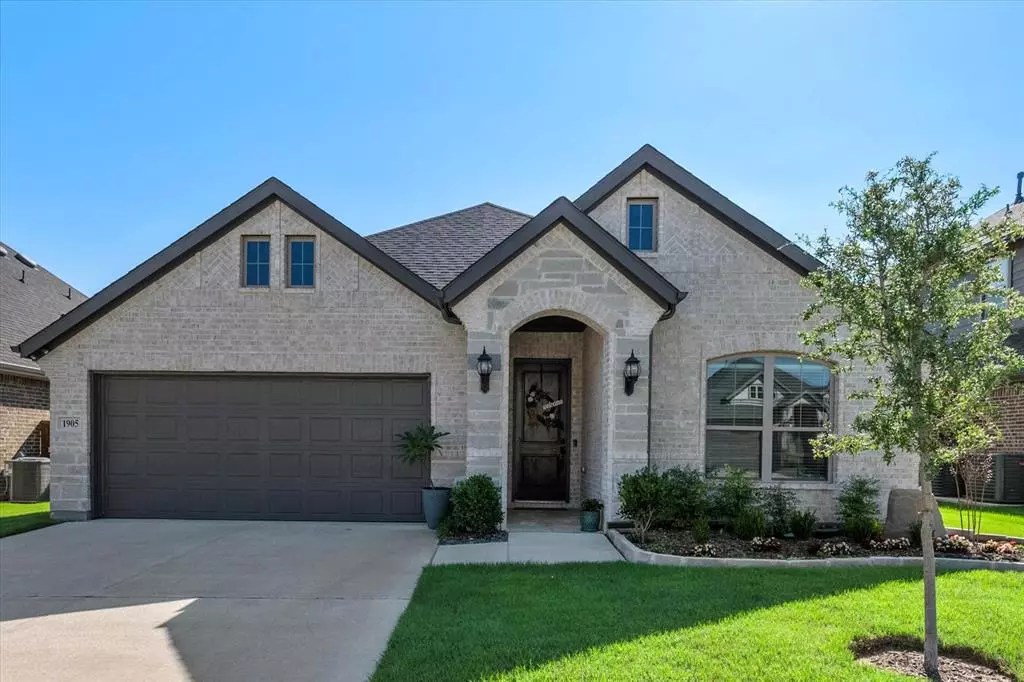$434,500
For more information regarding the value of a property, please contact us for a free consultation.
3 Beds
2 Baths
2,129 SqFt
SOLD DATE : 01/08/2025
Key Details
Property Type Single Family Home
Sub Type Single Family Residence
Listing Status Sold
Purchase Type For Sale
Square Footage 2,129 sqft
Price per Sqft $204
Subdivision Mill Vly
MLS Listing ID 20639007
Sold Date 01/08/25
Style Traditional
Bedrooms 3
Full Baths 2
HOA Fees $33/ann
HOA Y/N Mandatory
Year Built 2021
Annual Tax Amount $5,356
Lot Size 6,534 Sqft
Acres 0.15
Property Description
NEW LOWER PRICE! JUST IN TIME TO HOST HOLIDAY DINNERS IN YOUR NEW HOME! Meticulously maintained, single story John Houston home built in 2021 with custom features throughout. Beautiful open concept home offers 3 large bedrooms, 2 baths with neutral paint and warm wood floors. GORGEOUS CHEF'S KITCHEN featuring a gas cooktop, stainless appliances, designer counters, backsplash and custom lighting. Oversized island, large dining and living areas are perfect for entertaining guests or hosting family. The generous primary bedroom with OFFICE NOOK, is located privately at the back of the home with an ensuite bath, double sinks, separate tub and walk in closet that connects to laundry! A covered back porch provides a perfect place to relax or cook while enjoying the fully irrigated, landscaped back yard. Located in highly desirable Midlothian ISD, easy access to HWY 360, near NEW HEB, restaurants, shops and Joe Pool Lake. Mill Valley offers sidewalks, walking trails and a community playground at the end of the street! BUILDER WARRANTY REMAINS AND TRANSFERS TO NEW OWNER!
Location
State TX
County Ellis
Community Jogging Path/Bike Path, Playground, Sidewalks
Direction PLEASE NOTE, GPS MAY SHOW MIDLOTHIAN, THAT IS INCORRECT, THIS IS MANSFIELD OFF HWY 360.
Rooms
Dining Room 1
Interior
Interior Features Built-in Features, Chandelier, Decorative Lighting, Double Vanity, Flat Screen Wiring, Granite Counters, High Speed Internet Available, In-Law Suite Floorplan, Kitchen Island, Open Floorplan, Pantry, Walk-In Closet(s)
Heating Central, Natural Gas
Cooling Ceiling Fan(s), Central Air, Electric
Flooring Carpet, Ceramic Tile, Wood
Fireplaces Number 1
Fireplaces Type Gas, Gas Logs, Gas Starter, Living Room
Appliance Dishwasher, Disposal, Electric Oven, Gas Cooktop, Microwave, Plumbed For Gas in Kitchen
Heat Source Central, Natural Gas
Laundry Utility Room, Full Size W/D Area
Exterior
Exterior Feature Covered Patio/Porch, Rain Gutters
Garage Spaces 2.0
Fence Wood
Community Features Jogging Path/Bike Path, Playground, Sidewalks
Utilities Available City Sewer, City Water
Roof Type Composition
Total Parking Spaces 2
Garage Yes
Building
Lot Description Few Trees, Interior Lot, Landscaped, Sprinkler System, Subdivision
Story One
Foundation Slab
Level or Stories One
Structure Type Brick
Schools
Elementary Schools Vitovsky
Middle Schools Frank Seale
High Schools Midlothian
School District Midlothian Isd
Others
Ownership see agent
Acceptable Financing Cash, Conventional, FHA, VA Loan
Listing Terms Cash, Conventional, FHA, VA Loan
Financing Conventional
Read Less Info
Want to know what your home might be worth? Contact us for a FREE valuation!

Our team is ready to help you sell your home for the highest possible price ASAP

©2025 North Texas Real Estate Information Systems.
Bought with Katherine Tu • Kimberly Adams Realty

